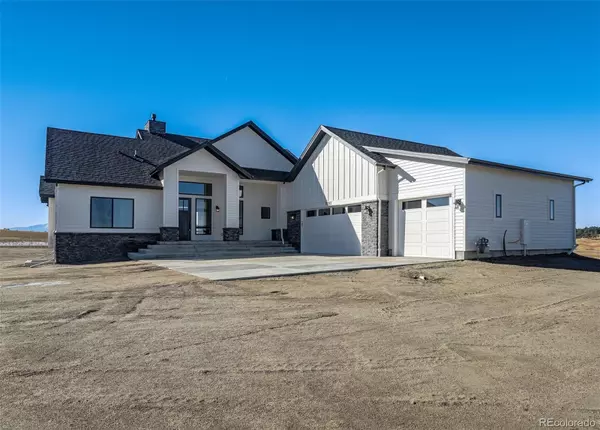
5 Beds
5 Baths
3,652 SqFt
5 Beds
5 Baths
3,652 SqFt
OPEN HOUSE
Sat Nov 23, 12:00pm - 3:00pm
Sun Nov 24, 12:00pm - 3:00pm
Key Details
Property Type Single Family Home
Sub Type Single Family Residence
Listing Status Active
Purchase Type For Sale
Square Footage 3,652 sqft
Price per Sqft $328
Subdivision Winsome
MLS Listing ID 2860172
Bedrooms 5
Full Baths 3
Half Baths 1
Three Quarter Bath 1
HOA Y/N No
Abv Grd Liv Area 1,794
Originating Board recolorado
Year Built 2022
Annual Tax Amount $11,381
Tax Year 2023
Lot Size 2.740 Acres
Acres 2.74
Property Description
Location
State CO
County El Paso
Zoning RR-2.5 RR-
Rooms
Basement Full
Main Level Bedrooms 2
Basement Level Bathroom (Full)
Basement Level Bathroom (Full)
Main Level Bathroom (Full)
Basement Level Bathroom (3/4)
Main Level Bathroom (1/2)
Main Level, 15*16 Primary Bedroom
Basement Level, 14*11 Bedroom
Basement Level, 14*15 Bedroom
Basement Level, 13*12 Bedroom
Main Level, 11*11 Bedroom
Main Level, 22*17 Family Room
Main Level, 16*11 Dining Room
Main Level, 22*14 Kitchen
Main Level, 22*17 Living Room
Basement Level, 14*13 Media Room
Main Level, 10*10 Laundry
Basement Level, 5*20 Bonus Room
Basement Level, 10*14 Bonus Room
Basement Level, 7*10 Bonus Room
Interior
Interior Features Ceiling Fan(s), High Speed Internet, Pantry, Wet Bar
Heating Forced Air, Natural Gas
Cooling Central Air
Fireplaces Number 1
Fireplaces Type Gas
Fireplace Y
Appliance Dishwasher, Disposal, Double Oven, Microwave, Range, Range Hood, Refrigerator, Sump Pump
Exterior
Garage Spaces 3.0
Utilities Available Electricity Connected, Natural Gas Connected
View Mountain(s)
Roof Type Composition
Total Parking Spaces 3
Garage Yes
Building
Lot Description Sloped
Sewer Septic Tank
Water Well
Level or Stories One
Structure Type Frame,Stone,Stucco
Schools
Elementary Schools Bennett Ranch
Middle Schools Falcon
High Schools Falcon
School District District 49
Others
Senior Community No
Ownership Builder
Acceptable Financing Cash, Conventional, VA Loan
Listing Terms Cash, Conventional, VA Loan
Special Listing Condition None

6455 S. Yosemite St., Suite 500 Greenwood Village, CO 80111 USA

"My job is to find and attract mastery-based agents to the office, protect the culture, and make sure everyone is happy! "







