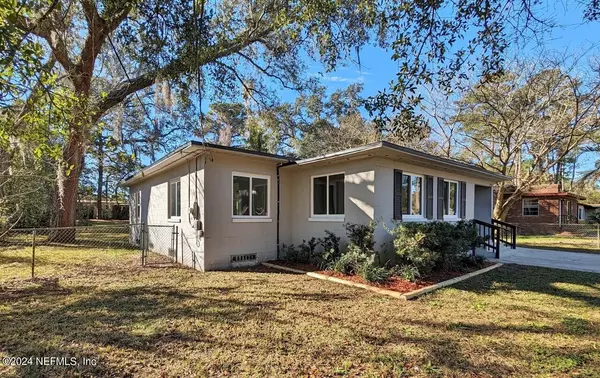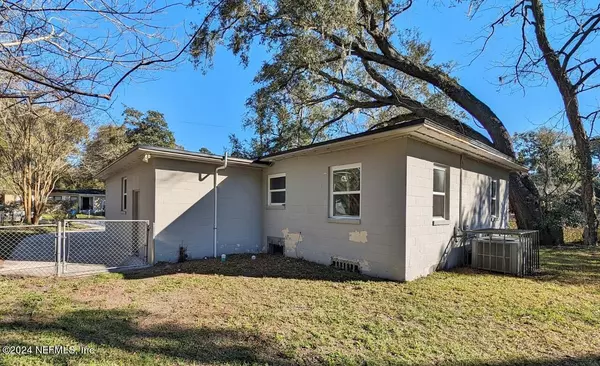
3 Beds
1 Bath
1,236 SqFt
3 Beds
1 Bath
1,236 SqFt
Key Details
Property Type Single Family Home
Sub Type Single Family Residence
Listing Status Pending
Purchase Type For Sale
Square Footage 1,236 sqft
Price per Sqft $141
Subdivision Palmers
MLS Listing ID 2008777
Style Flat
Bedrooms 3
Full Baths 1
Construction Status Updated/Remodeled
HOA Y/N No
Originating Board realMLS (Northeast Florida Multiple Listing Service)
Year Built 1955
Annual Tax Amount $2,335
Lot Size 0.300 Acres
Acres 0.3
Lot Dimensions 72 x 180
Property Description
Discover your new home on the desirable Northside with this charming 3-bedroom, 1-bathroom residence. Boasting elegant wood-like flooring in the common areas and bedrooms, and stylish tile in the kitchen and bathroom, this home offers a perfect blend of comfort and practicality. Enhanced by ceiling fans in the bedrooms and blinds throughout, every detail has been carefully considered for your convenience. The well-equipped kitchen features a matching refrigerator and range, creating a cohesive and attractive space for meal preparation. Additionally, the convenience of a washer/dryer hookup adds to the appeal, making this residence a truly inviting place to call home. New Stove and Fridge.
Seller is open to replacing the roof with an acceptable offer.
Location
State FL
County Duval
Community Palmers
Area 075-Trout River/College Park/Ribault Manor
Direction Merge onto FL-115 N Turn Let onto Palmdale St Slight left to stay on Palmdale St. Turn right onto Lake Park Drive Turn Left onto Denham Rd E Turn Left onto Aubrey Ave The home will be on the left
Interior
Heating Central
Cooling Central Air
Flooring Carpet, Laminate
Furnishings Unfurnished
Laundry Electric Dryer Hookup
Exterior
Pool None
Utilities Available Cable Available, Sewer Connected
Waterfront No
Garage No
Private Pool No
Building
Lot Description Wooded
Sewer Public Sewer
Water Public
Architectural Style Flat
Structure Type Block
New Construction No
Construction Status Updated/Remodeled
Schools
Elementary Schools Sallye B. Mathis
Middle Schools Jean Ribault
High Schools Jean Ribault
Others
Senior Community No
Tax ID 0257660000
Acceptable Financing Cash, Conventional, USDA Loan, VA Loan
Listing Terms Cash, Conventional, USDA Loan, VA Loan

"My job is to find and attract mastery-based agents to the office, protect the culture, and make sure everyone is happy! "







