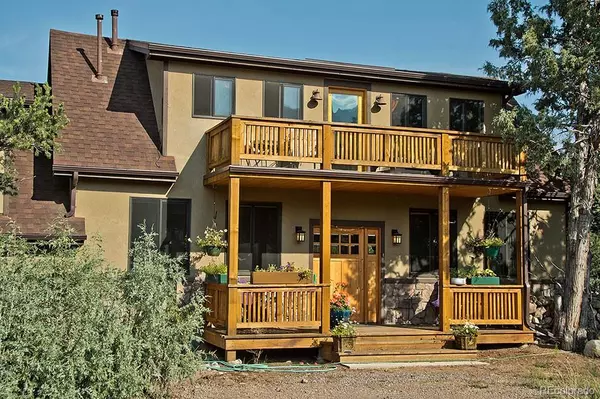
4 Beds
3 Baths
2,267 SqFt
4 Beds
3 Baths
2,267 SqFt
Key Details
Property Type Single Family Home
Sub Type Single Family Residence
Listing Status Active
Purchase Type For Sale
Square Footage 2,267 sqft
Price per Sqft $242
Subdivision Baca Grande Chalet One
MLS Listing ID 2883485
Style Cottage
Bedrooms 4
Full Baths 2
Half Baths 1
Condo Fees $492
HOA Fees $492/ann
HOA Y/N Yes
Abv Grd Liv Area 2,267
Originating Board recolorado
Year Built 2013
Annual Tax Amount $3,554
Tax Year 2021
Lot Size 0.500 Acres
Acres 0.5
Property Description
Location
State CO
County Saguache
Zoning Residential
Rooms
Basement Full, Interior Entry, Unfinished
Main Level Bedrooms 1
Interior
Interior Features Ceiling Fan(s), Stone Counters
Heating Baseboard, Electric, Passive Solar, Propane, Radiant, Wall Furnace
Cooling None
Fireplaces Type Gas, Insert, Living Room
Fireplace N
Appliance Dishwasher, Dryer, Oven, Range, Refrigerator, Washer
Laundry Laundry Closet
Exterior
Exterior Feature Balcony, Garden, Private Yard, Rain Gutters
Garage Spaces 1.0
Fence Partial
Utilities Available Electricity Connected
Roof Type Architecural Shingle
Total Parking Spaces 4
Garage Yes
Building
Lot Description Greenbelt
Foundation Slab
Sewer Community Sewer
Water Public
Level or Stories Three Or More
Structure Type Frame
Schools
Elementary Schools Moffat
Middle Schools Moffat
High Schools Moffat
School District Moffat 2
Others
Senior Community No
Ownership Individual
Acceptable Financing 1031 Exchange, Cash, Conventional, FHA, VA Loan
Listing Terms 1031 Exchange, Cash, Conventional, FHA, VA Loan
Special Listing Condition None
Pets Description Cats OK, Dogs OK

6455 S. Yosemite St., Suite 500 Greenwood Village, CO 80111 USA

"My job is to find and attract mastery-based agents to the office, protect the culture, and make sure everyone is happy! "







