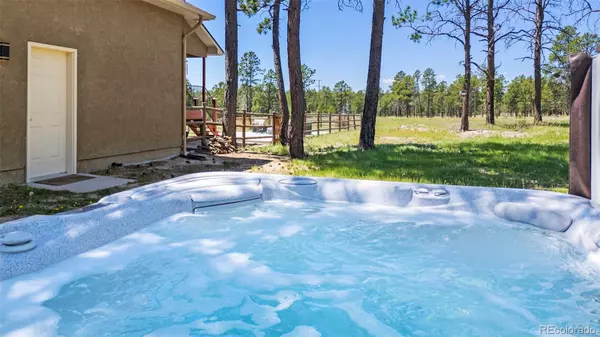
4 Beds
4 Baths
3,469 SqFt
4 Beds
4 Baths
3,469 SqFt
Key Details
Property Type Single Family Home
Sub Type Single Family Residence
Listing Status Active
Purchase Type For Sale
Square Footage 3,469 sqft
Price per Sqft $281
Subdivision Sylvan Meadows
MLS Listing ID 3946855
Bedrooms 4
Full Baths 3
Three Quarter Bath 1
Condo Fees $250
HOA Fees $250/ann
HOA Y/N Yes
Abv Grd Liv Area 1,850
Originating Board recolorado
Year Built 2006
Annual Tax Amount $4,261
Tax Year 2023
Lot Size 5.020 Acres
Acres 5.02
Property Description
Walking up the front door, you will immediately appreciate the treed lot and covered front porch. Inside you are greeted with an open concept main level. Make your way downstairs to the finished basement (inclusive of an expansive rec/family room, the secondary suite with, another bedroom, another full bathroom, wetbar, and the utility room. Lastly, make your way to the outside oasis of a backyard that offers true serenity with ample room for entertainment, relaxation, and enjoyment on the backyard playset and trampoline. Let your worries and cares melt away as you enjoy soaking in your new spa (that could easily be moved directly to the backyard). Just minutes away from D49 schools, Black Forest, Powers, Woodmen, I-25, walking trails/paths, playgrounds, hospitals, shopping, restaurants, businesses, entertainment, fitness facilities, and the like, this home will not last so schedule your showing now.
Location
State CO
County El Paso
Zoning RR-5
Rooms
Basement Full
Main Level Bedrooms 2
Interior
Interior Features Breakfast Nook, Built-in Features, Eat-in Kitchen, Five Piece Bath, Granite Counters, High Speed Internet, Open Floorplan, Pantry, Primary Suite, Radon Mitigation System, Hot Tub, Utility Sink, Walk-In Closet(s)
Heating Forced Air
Cooling Central Air
Fireplaces Number 1
Fireplaces Type Gas, Living Room
Fireplace Y
Appliance Cooktop, Dishwasher, Disposal, Double Oven, Dryer, Humidifier, Microwave, Refrigerator, Washer, Water Purifier
Exterior
Garage Spaces 3.0
Utilities Available Cable Available, Electricity Connected, Natural Gas Connected
Roof Type Composition
Total Parking Spaces 3
Garage Yes
Building
Sewer Septic Tank
Water Well
Level or Stories One
Structure Type Frame
Schools
Elementary Schools Bennett Ranch
Middle Schools Falcon
High Schools Falcon
School District District 49
Others
Senior Community No
Ownership Individual
Acceptable Financing 1031 Exchange, Cash, Conventional, FHA, VA Loan
Listing Terms 1031 Exchange, Cash, Conventional, FHA, VA Loan
Special Listing Condition None

6455 S. Yosemite St., Suite 500 Greenwood Village, CO 80111 USA

"My job is to find and attract mastery-based agents to the office, protect the culture, and make sure everyone is happy! "







