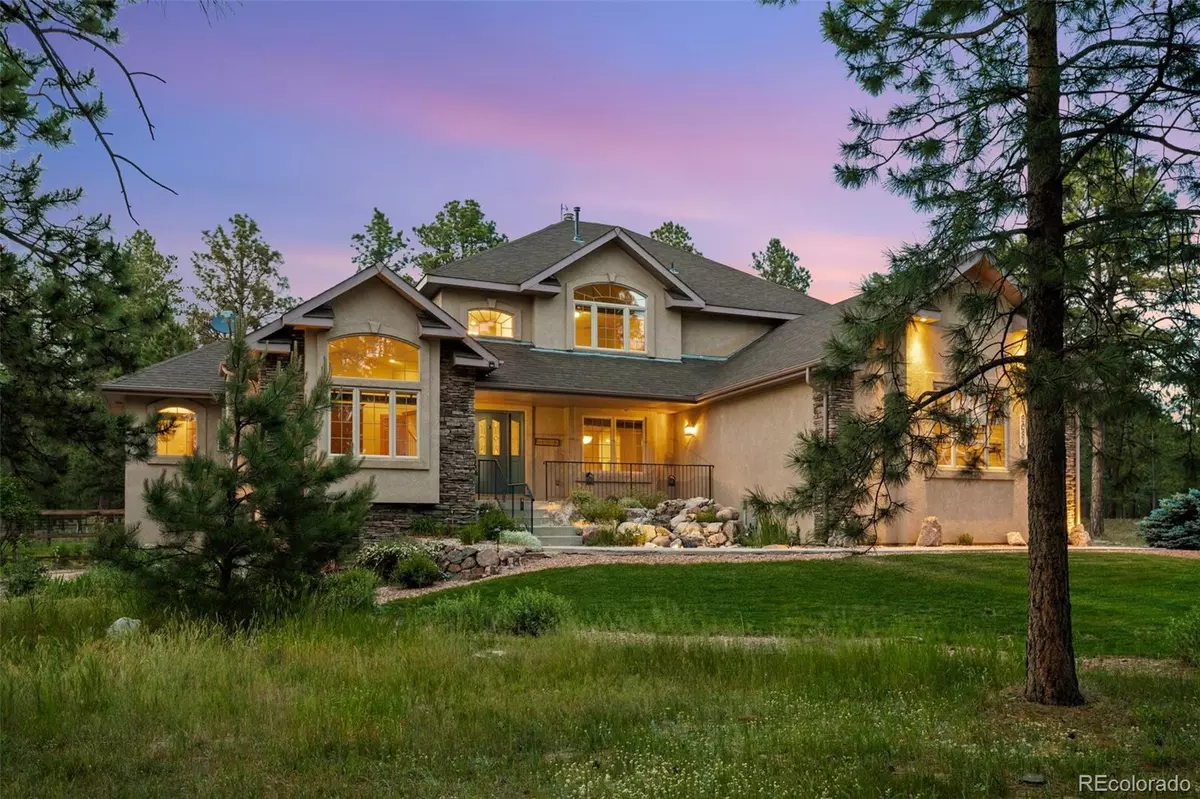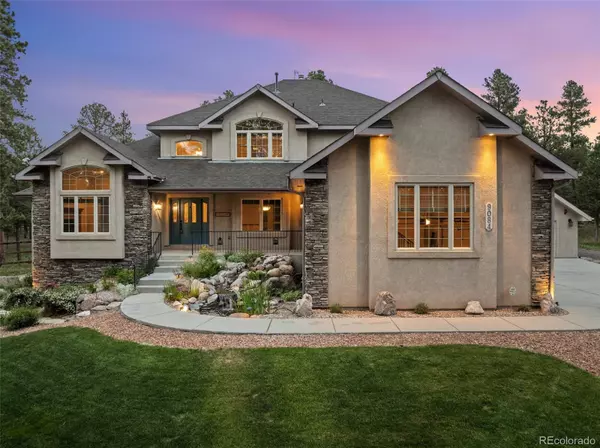
5 Beds
6 Baths
5,043 SqFt
5 Beds
6 Baths
5,043 SqFt
Key Details
Property Type Single Family Home
Sub Type Single Family Residence
Listing Status Active
Purchase Type For Sale
Square Footage 5,043 sqft
Price per Sqft $267
Subdivision Forest Gate
MLS Listing ID 5385331
Bedrooms 5
Full Baths 3
Half Baths 1
Three Quarter Bath 2
Condo Fees $40
HOA Fees $40/ann
HOA Y/N Yes
Abv Grd Liv Area 3,136
Originating Board recolorado
Year Built 2005
Annual Tax Amount $5,132
Tax Year 2022
Lot Size 4.220 Acres
Acres 4.22
Property Description
Location
State CO
County El Paso
Zoning PUD
Rooms
Basement Full
Main Level Bedrooms 1
Interior
Interior Features Breakfast Nook, Ceiling Fan(s), Five Piece Bath, Granite Counters, High Ceilings, Jack & Jill Bathroom, Kitchen Island, Pantry, Vaulted Ceiling(s), Walk-In Closet(s), Wet Bar
Heating Forced Air
Cooling Central Air
Flooring Carpet, Tile, Wood
Fireplaces Number 5
Fireplaces Type Basement, Bedroom, Gas, Kitchen, Living Room, Primary Bedroom
Fireplace Y
Appliance Disposal, Double Oven, Dryer, Microwave, Oven, Range, Refrigerator, Water Softener
Exterior
Exterior Feature Private Yard
Garage Concrete, Oversized
Garage Spaces 5.0
Fence Partial
Utilities Available Electricity Available, Natural Gas Available
Roof Type Composition
Total Parking Spaces 5
Garage Yes
Building
Lot Description Level, Many Trees
Foundation Slab
Sewer Septic Tank
Water Well
Level or Stories Two
Structure Type Frame
Schools
Elementary Schools Bennett Ranch
Middle Schools Falcon
High Schools Falcon
School District District 49
Others
Senior Community No
Ownership Individual
Acceptable Financing Cash, Conventional, FHA, VA Loan
Listing Terms Cash, Conventional, FHA, VA Loan
Special Listing Condition None

6455 S. Yosemite St., Suite 500 Greenwood Village, CO 80111 USA

"My job is to find and attract mastery-based agents to the office, protect the culture, and make sure everyone is happy! "







