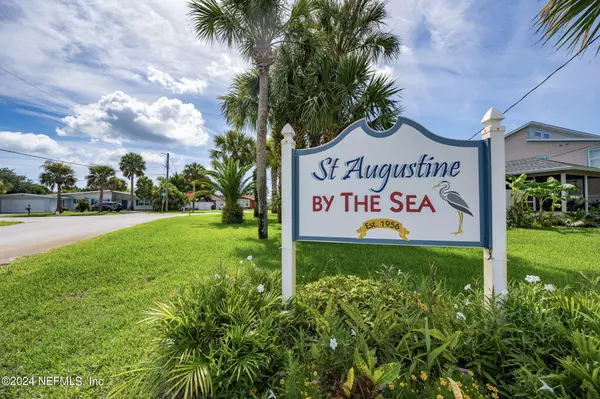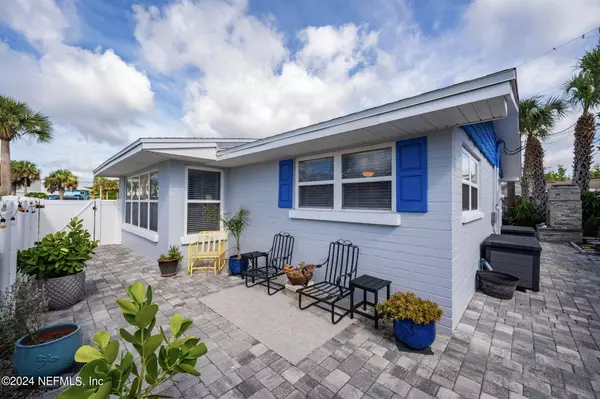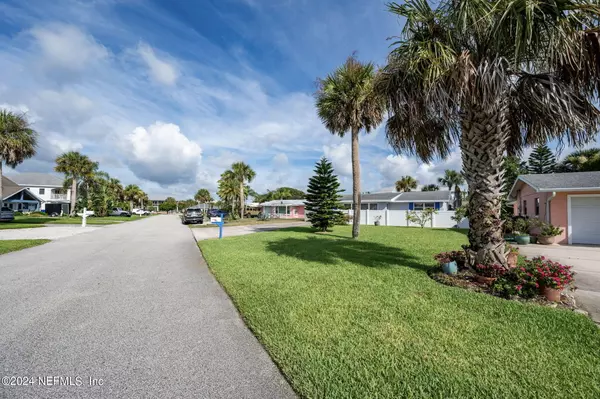
3 Beds
2 Baths
1,229 SqFt
3 Beds
2 Baths
1,229 SqFt
Key Details
Property Type Single Family Home
Sub Type Single Family Residence
Listing Status Active
Purchase Type For Sale
Square Footage 1,229 sqft
Price per Sqft $650
Subdivision St Augustine By The Sea
MLS Listing ID 2034743
Style Patio Home,Ranch
Bedrooms 3
Full Baths 2
Construction Status Updated/Remodeled
HOA Y/N No
Originating Board realMLS (Northeast Florida Multiple Listing Service)
Year Built 1957
Annual Tax Amount $3,793
Lot Size 6,969 Sqft
Acres 0.16
Lot Dimensions 69x110
Property Description
Love to cook, garden, enjoy yard bliss, play in the ocean, relax or entertain? This home is for you! Walk out your back door to an inviting, outdoor dining area under a lighted Pergola. Side patio was designed to grow your own food, flowers & plants. Front patio is a great place to gaze up at the moon. Vinyl & concrete fenced-in yard adds privacy and security for pets. Manicured lawn, landscaping and sprinkler set-up enhance this property.
Sturdy, concrete block home updated 2019, w/top of the line floors, custom cabinets, light features, gas range/oven. Armstrong ''Pryzm'' waterproof, luxury flooring, Cambria Helmsley quartz counters, Medallion gold wood cabinets & crown molding, Tremron Olde Towne Glacier pavers, SITKA 60X32 Soaking tub, and a whole house carbon filtration, water system.
Location, location, location! NOT in a Flood Zone. Unique coastal community w/ BEACH ACCESS and only 91 houses. No HOA & low County district taxes
Location
State FL
County St. Johns
Community St Augustine By The Sea
Area 331-St Augustine Beach
Direction A1A South to St. Augustine by the Sea. Ocean Drive then quick right onto Surf Drive. Property on the left.
Interior
Interior Features Eat-in Kitchen
Heating Central, Electric
Cooling Central Air, Electric
Flooring Tile, Vinyl
Fireplaces Number 1
Fireplaces Type Free Standing, Outside
Furnishings Unfurnished
Fireplace Yes
Exterior
Garage Garage, Off Street
Garage Spaces 1.0
Pool None
Utilities Available Cable Available, Sewer Connected, Water Connected
Waterfront No
Total Parking Spaces 1
Garage Yes
Private Pool No
Building
Water Public
Architectural Style Patio Home, Ranch
New Construction No
Construction Status Updated/Remodeled
Schools
Elementary Schools W. D. Hartley
Middle Schools Gamble Rogers
High Schools Pedro Menendez
Others
Senior Community No
Tax ID 1752600000
Acceptable Financing Cash, Conventional
Listing Terms Cash, Conventional

"My job is to find and attract mastery-based agents to the office, protect the culture, and make sure everyone is happy! "







