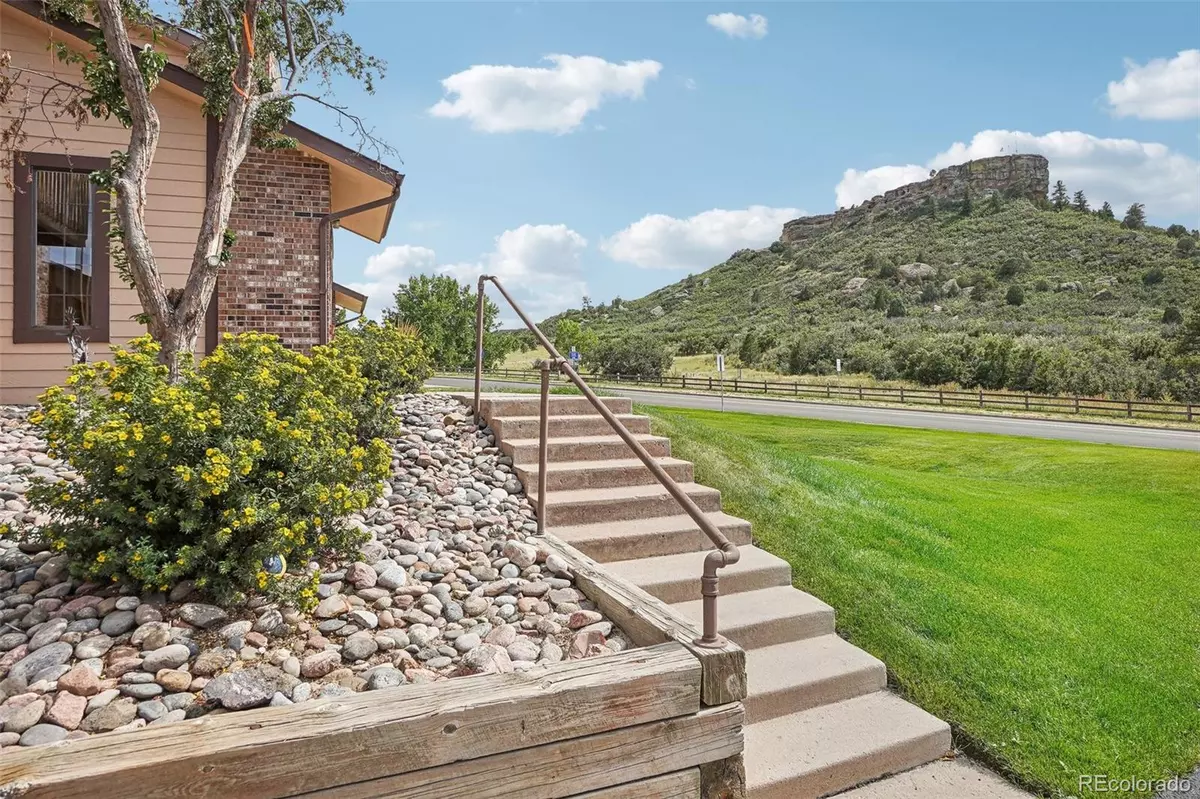
2 Beds
2 Baths
1,028 SqFt
2 Beds
2 Baths
1,028 SqFt
Key Details
Property Type Condo
Sub Type Condominium
Listing Status Active Under Contract
Purchase Type For Sale
Square Footage 1,028 sqft
Price per Sqft $311
Subdivision Canyon Drive Condo
MLS Listing ID 1739723
Bedrooms 2
Full Baths 2
Condo Fees $449
HOA Fees $449/mo
HOA Y/N Yes
Abv Grd Liv Area 1,028
Originating Board recolorado
Year Built 1984
Annual Tax Amount $1,277
Tax Year 2023
Property Description
Step inside this 2-bedroom, 2-bathroom haven and be greeted by an abundance of natural light. The large family room, anchored by a cozy fireplace, is perfect for relaxing evenings or entertaining guests. Imagine curling up with a good book as the fire crackles and the soft glow sets the perfect ambiance.
The kitchen offers ample counter space and eat in kitchen. Whether you're preparing a gourmet meal or a quick snack, this kitchen is equipped to handle it all.
Both bedrooms are generously sized, offering tranquility and privacy. The second bedroom could be ideal for guests, a home office, or a creative space.
Step out onto the balcony and prepare to be captivated by the panoramic views of The Castle Rock. This outdoor sanctuary is perfect for morning coffee, evening cocktails, or simply soaking in the beauty of nature. With the park as your backyard, you'll have endless opportunities for outdoor adventures, from hiking to picnics, right at your doorstep.
Additional features include in-unit laundry, ample storage, and detached garage. The community amenities are second to none, with well-maintained grounds and friendly neighbors.
Located close to the heart of Castle Rock, this condo offers the perfect balance of peaceful living and convenient access to local shops, dining, and entertainment. It's more than a home; it's a lifestyle.
Don't miss your chance to own this slice of paradise. Schedule a tour today and experience the magic for yourself!
Location
State CO
County Douglas
Rooms
Main Level Bedrooms 2
Interior
Interior Features Breakfast Nook, Eat-in Kitchen, Laminate Counters, Open Floorplan
Heating Forced Air
Cooling Central Air
Flooring Carpet, Laminate
Fireplaces Number 1
Fireplaces Type Family Room
Fireplace Y
Appliance Dishwasher, Disposal, Dryer, Microwave, Oven, Range, Refrigerator, Washer
Exterior
Exterior Feature Balcony
Garage Spaces 1.0
Utilities Available Electricity Available, Electricity Connected
View Mountain(s)
Roof Type Composition
Total Parking Spaces 1
Garage No
Building
Sewer Public Sewer
Water Public
Level or Stories One
Structure Type Frame,Wood Siding
Schools
Elementary Schools Castle Rock
Middle Schools Mesa
High Schools Douglas County
School District Douglas Re-1
Others
Senior Community No
Ownership Individual
Acceptable Financing Cash, Conventional, FHA, VA Loan
Listing Terms Cash, Conventional, FHA, VA Loan
Special Listing Condition None

6455 S. Yosemite St., Suite 500 Greenwood Village, CO 80111 USA

"My job is to find and attract mastery-based agents to the office, protect the culture, and make sure everyone is happy! "







