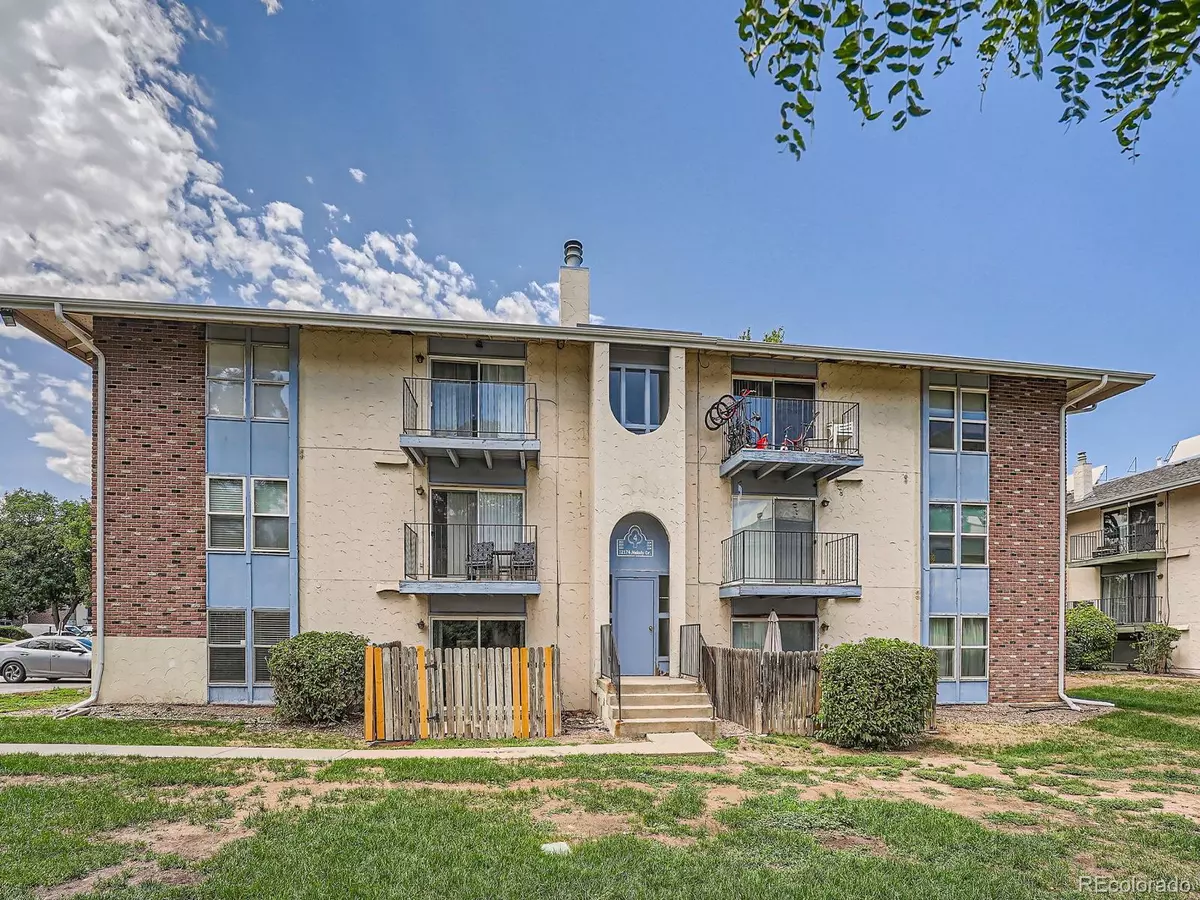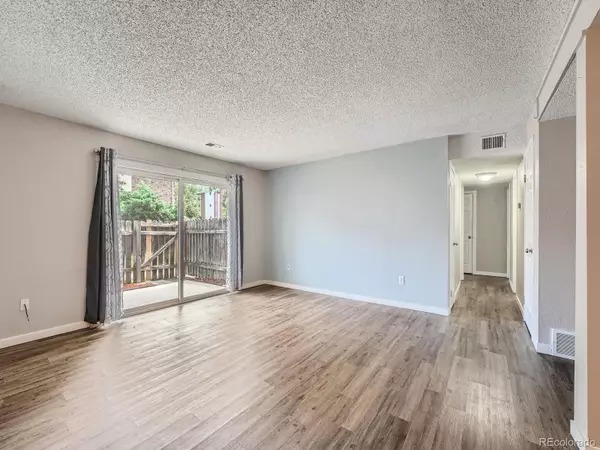
3 Beds
2 Baths
1,089 SqFt
3 Beds
2 Baths
1,089 SqFt
Key Details
Property Type Condo
Sub Type Condominium
Listing Status Active
Purchase Type For Sale
Square Footage 1,089 sqft
Price per Sqft $229
Subdivision Cottonwood Villas
MLS Listing ID 6613403
Bedrooms 3
Full Baths 2
Condo Fees $540
HOA Fees $540/mo
HOA Y/N Yes
Abv Grd Liv Area 1,089
Originating Board recolorado
Year Built 1972
Annual Tax Amount $1,380
Tax Year 2023
Property Description
Location
State CO
County Adams
Rooms
Main Level Bedrooms 3
Interior
Interior Features Breakfast Nook, Built-in Features, Butcher Counters, Laminate Counters
Heating Forced Air, Natural Gas
Cooling Central Air
Fireplace N
Appliance Dishwasher, Disposal, Dryer, Microwave, Oven, Refrigerator, Washer
Laundry In Unit
Exterior
Utilities Available Electricity Connected, Natural Gas Connected
Roof Type Composition
Total Parking Spaces 2
Garage No
Building
Foundation Slab
Sewer Public Sewer
Water Public
Level or Stories One
Structure Type Frame,Stucco
Schools
Elementary Schools Arapahoe Ridge
Middle Schools Silver Hills
High Schools Mountain Range
School District Adams 12 5 Star Schl
Others
Senior Community No
Ownership Individual
Acceptable Financing Cash, Conventional, FHA, VA Loan
Listing Terms Cash, Conventional, FHA, VA Loan
Special Listing Condition None

6455 S. Yosemite St., Suite 500 Greenwood Village, CO 80111 USA

"My job is to find and attract mastery-based agents to the office, protect the culture, and make sure everyone is happy! "







