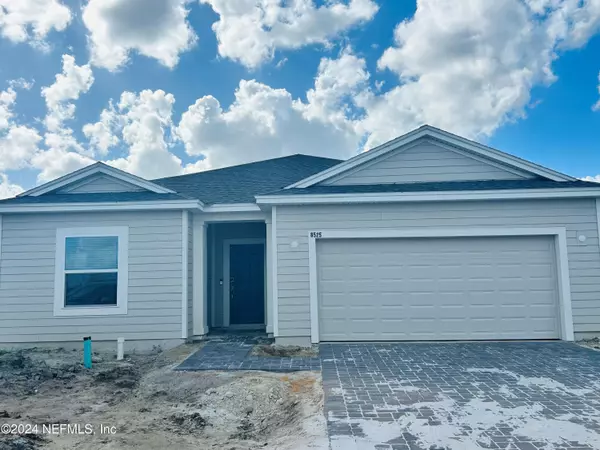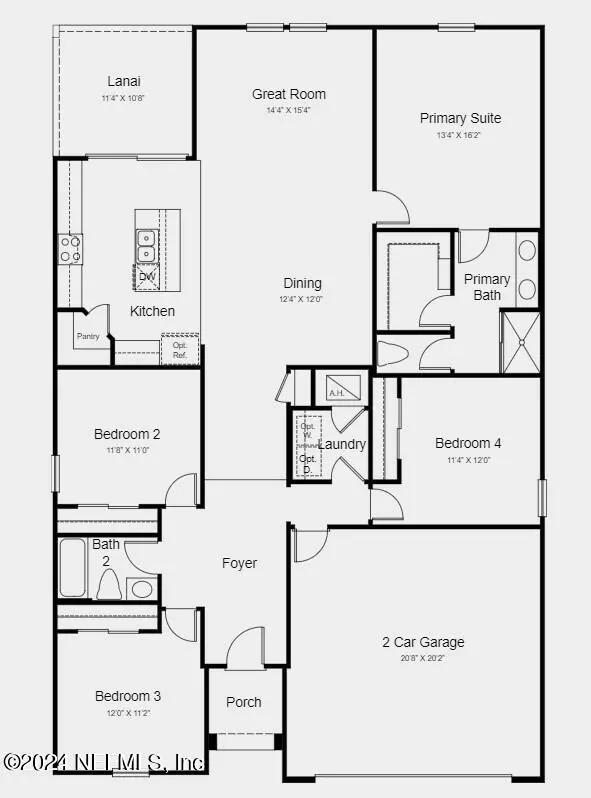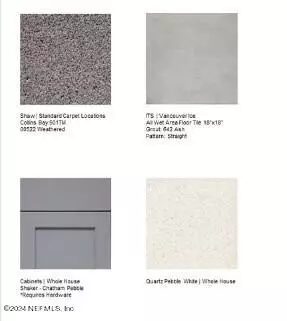
4 Beds
2 Baths
1,848 SqFt
4 Beds
2 Baths
1,848 SqFt
Key Details
Property Type Single Family Home
Sub Type Single Family Residence
Listing Status Active
Purchase Type For Sale
Square Footage 1,848 sqft
Price per Sqft $189
Subdivision Coopers Meadows
MLS Listing ID 2044293
Style Ranch
Bedrooms 4
Full Baths 2
Construction Status Under Construction
HOA Fees $776/ann
HOA Y/N Yes
Originating Board realMLS (Northeast Florida Multiple Listing Service)
Year Built 2024
Lot Dimensions 50 x 130
Property Description
Location
State FL
County Duval
Community Coopers Meadows
Area 081-Marietta/Whitehouse/Baldwin/Garden St
Direction Follow I-295 N and take exit 25, then turn left onto Pritchard Rd. Continue straight for 2 miles and then turn right onto Imeson Rd. Continue straight for 3 miles and then turn left onto Garden St. In 1 mile, turn left into Coopers Meadow entry and follow signs to the Taylor Morrison sales model.
Interior
Interior Features Primary Bathroom - Shower No Tub, Walk-In Closet(s), Other
Heating Central
Cooling Central Air
Flooring Carpet, Tile
Fireplaces Type Other
Furnishings Unfurnished
Fireplace Yes
Exterior
Exterior Feature Other
Garage Attached, Garage
Garage Spaces 2.0
Pool None
Utilities Available Cable Available, Electricity Connected, Sewer Connected, Water Connected
Amenities Available Playground
Waterfront Yes
Waterfront Description Pond
View Pond
Roof Type Shingle
Porch Covered, Patio
Total Parking Spaces 2
Garage Yes
Private Pool No
Building
Lot Description Other
Faces Northeast
Sewer Public Sewer
Water Public
Architectural Style Ranch
Structure Type Concrete,Frame
New Construction Yes
Construction Status Under Construction
Schools
Elementary Schools Dinsmore
Middle Schools Highlands
High Schools Jean Ribault
Others
HOA Name Castle Group
HOA Fee Include Maintenance Grounds
Senior Community No
Security Features Smoke Detector(s),Other
Acceptable Financing Cash, Conventional, FHA, VA Loan
Listing Terms Cash, Conventional, FHA, VA Loan

"My job is to find and attract mastery-based agents to the office, protect the culture, and make sure everyone is happy! "







