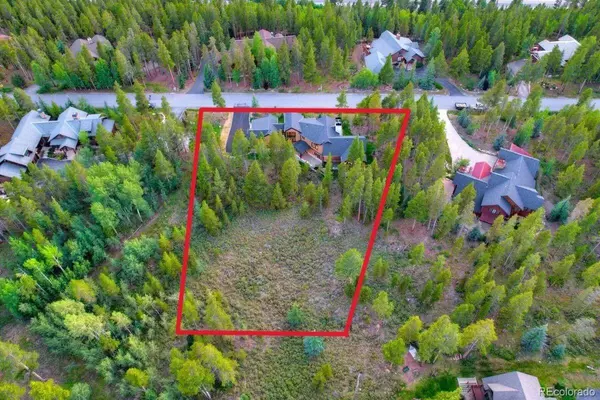
5 Beds
6 Baths
4,751 SqFt
5 Beds
6 Baths
4,751 SqFt
Key Details
Property Type Single Family Home
Sub Type Single Family Residence
Listing Status Active
Purchase Type For Sale
Square Footage 4,751 sqft
Price per Sqft $1,336
Subdivision Highlands At Breckenridge
MLS Listing ID 3303225
Style Mountain Contemporary
Bedrooms 5
Full Baths 2
Half Baths 1
Three Quarter Bath 3
Condo Fees $175
HOA Fees $175/ann
HOA Y/N Yes
Abv Grd Liv Area 4,751
Originating Board recolorado
Year Built 2022
Annual Tax Amount $5,482
Tax Year 2022
Lot Size 1.060 Acres
Acres 1.06
Property Description
1% Transfer Tax payable to Town of Breckenridge, paid by Buyer. Calculated off sales price.
Property is located in Zone 3 in Breckenridge. Property is subject to short-term rental licenses restrictions. Please verify all information to your own satisfaction.
https://www.townofbreckenridge.com/your-government/short-term-rentals/development-of-license-caps-and-zoning-regulations
https://www.townofbreckenridge.com/your-government/short-term-rentals
Location
State CO
County Summit
Zoning R1
Rooms
Main Level Bedrooms 3
Interior
Interior Features Breakfast Nook, Built-in Features, Ceiling Fan(s), Eat-in Kitchen, Entrance Foyer, Five Piece Bath, High Ceilings, High Speed Internet, Kitchen Island, Open Floorplan, Pantry, Primary Suite, Smart Lights, Solid Surface Counters, Hot Tub, T&G Ceilings, Vaulted Ceiling(s), Walk-In Closet(s), Wet Bar
Heating Natural Gas, Radiant Floor
Cooling None
Flooring Carpet, Tile, Wood
Fireplaces Number 3
Fireplaces Type Family Room, Gas Log, Great Room, Primary Bedroom
Equipment Air Purifier
Fireplace Y
Appliance Cooktop, Dishwasher, Double Oven, Dryer, Range Hood, Refrigerator, Washer
Exterior
Exterior Feature Fire Pit, Heated Gutters, Private Yard, Spa/Hot Tub
Garage Asphalt, Concrete, Dry Walled, Exterior Access Door, Floor Coating, Heated Garage, Insulated Garage
Garage Spaces 3.0
Fence None
Utilities Available Cable Available, Electricity Connected, Natural Gas Connected
View Mountain(s), Ski Area
Roof Type Architecural Shingle,Metal
Total Parking Spaces 3
Garage Yes
Building
Lot Description Level, Many Trees, Meadow, Near Ski Area
Foundation Concrete Perimeter, Slab
Sewer Public Sewer
Water Public
Level or Stories Two
Structure Type Frame,Stone,Steel,Wood Siding
Schools
Elementary Schools Breckenridge
Middle Schools Summit
High Schools Summit
School District Summit Re-1
Others
Senior Community No
Ownership Individual
Acceptable Financing Cash, Conventional
Listing Terms Cash, Conventional
Special Listing Condition None

6455 S. Yosemite St., Suite 500 Greenwood Village, CO 80111 USA

"My job is to find and attract mastery-based agents to the office, protect the culture, and make sure everyone is happy! "







