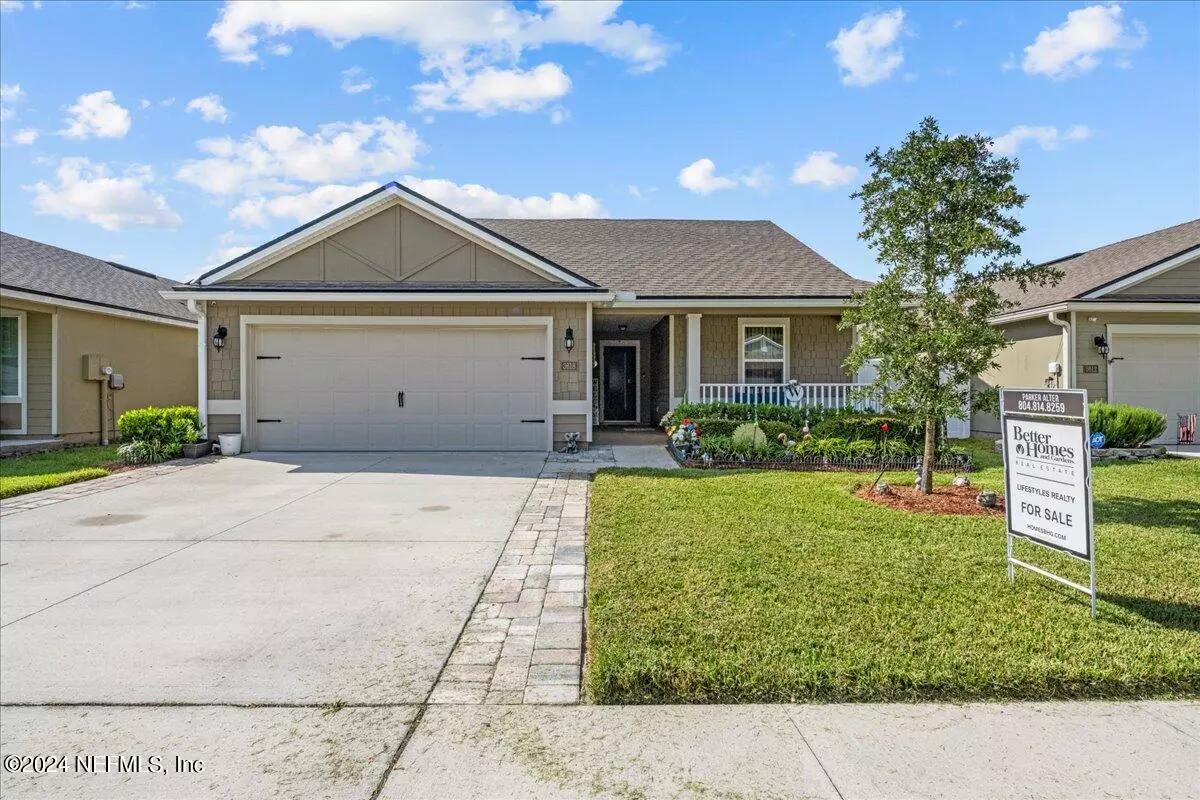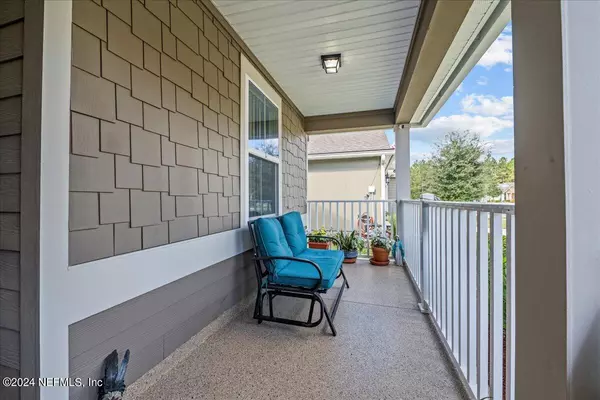
3 Beds
2 Baths
1,605 SqFt
3 Beds
2 Baths
1,605 SqFt
Key Details
Property Type Single Family Home
Sub Type Single Family Residence
Listing Status Active
Purchase Type For Sale
Square Footage 1,605 sqft
Price per Sqft $214
Subdivision Arbor Mill At Oakleaf Plantation
MLS Listing ID 2048410
Style Ranch
Bedrooms 3
Full Baths 2
Construction Status Updated/Remodeled
HOA Fees $225/mo
HOA Y/N Yes
Originating Board realMLS (Northeast Florida Multiple Listing Service)
Year Built 2021
Annual Tax Amount $2,960
Lot Size 5,662 Sqft
Acres 0.13
Property Description
This gated/55+ community in Oakleaf Plantation has plenty of activities to keep your days full. Complete with low HOA and NO CDD Fees. LAWN MAINTENANCE is INCLUDED so that you can spend your time playing pickleball, swimming or being with family. This open floor plan creates an inviting entertainment space. The kitchen is a chefs dream with oversized pantry, upgraded appliances and island. The Split bedrooms give enough privacy for guests. The 3rd bedroom makes a great office or flex space. Primary bedroom is complete with dual walk in closets and dual sinks.
Tile flooring throughout main living areas, oversized rear screened porch, privacy fencing back yard. This home has it all and priced to sell.
Location
State FL
County Duval
Community Arbor Mill At Oakleaf Plantation
Area 067-Collins Rd/Argyle/Oakleaf Plantation (Duval)
Direction From Cecil Commerce Center Parkway, exit Oakleaf Plantation Pkwy West, left on Charter Oaks Blvd, left on Orient Ave, through gate, left on Baxter ST, right on Lumpkin ST, right on Pariana to home on right
Interior
Interior Features Breakfast Bar, His and Hers Closets, Kitchen Island, Open Floorplan, Pantry, Primary Bathroom - Shower No Tub, Primary Downstairs, Split Bedrooms, Vaulted Ceiling(s), Walk-In Closet(s)
Heating Central
Cooling Central Air
Flooring Carpet, Tile
Laundry Electric Dryer Hookup, Washer Hookup
Exterior
Garage Garage, Garage Door Opener
Garage Spaces 2.0
Fence Back Yard, Vinyl
Utilities Available Cable Connected, Electricity Connected, Sewer Connected, Water Connected
Amenities Available Clubhouse, Fitness Center, Gated, Jogging Path, Maintenance Grounds, Park
Waterfront No
Roof Type Shingle
Porch Front Porch, Rear Porch, Screened
Total Parking Spaces 2
Garage Yes
Private Pool No
Building
Lot Description Dead End Street, Sprinklers In Front, Sprinklers In Rear
Water Public
Architectural Style Ranch
Structure Type Fiber Cement
New Construction No
Construction Status Updated/Remodeled
Others
HOA Fee Include Maintenance Grounds
Senior Community Yes
Tax ID 0164118365
Security Features Security System Owned,Smoke Detector(s)
Acceptable Financing Cash, Conventional, FHA, VA Loan
Listing Terms Cash, Conventional, FHA, VA Loan

"My job is to find and attract mastery-based agents to the office, protect the culture, and make sure everyone is happy! "







