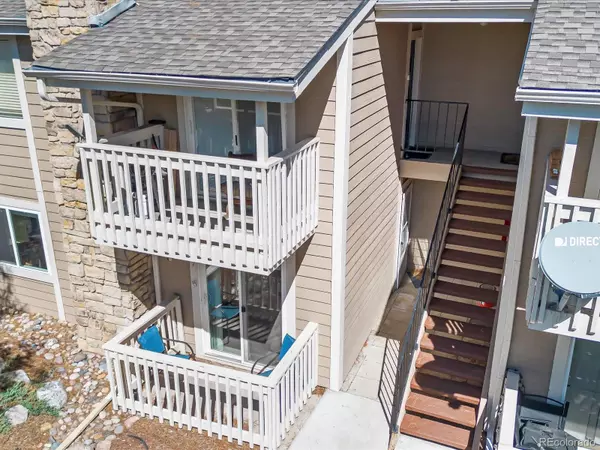
2 Beds
2 Baths
904 SqFt
2 Beds
2 Baths
904 SqFt
Key Details
Property Type Condo
Sub Type Condominium
Listing Status Active
Purchase Type For Sale
Square Footage 904 sqft
Price per Sqft $326
Subdivision Brandy Chase At Eastmoor Park
MLS Listing ID 1624725
Style Rustic Contemporary
Bedrooms 2
Full Baths 1
Three Quarter Bath 1
Condo Fees $321
HOA Fees $321/mo
HOA Y/N Yes
Abv Grd Liv Area 904
Originating Board recolorado
Year Built 1978
Annual Tax Amount $1,139
Tax Year 2023
Lot Size 1,742 Sqft
Acres 0.04
Property Description
The bathrooms have been completely redone, with cement wonderboard behind the walls for added durability and quality. You’ll also enjoy new toilets, updated vanities, and stylish finishes throughout.
The living areas feature fresh paint, new carpets, and stunning laminate flooring with new trim, giving this home a bright and refreshed feel.
This condo offers a perfect blend of comfort, convenience, and style, all within close proximity to the vibrant DTC area. Don’t miss the opportunity to make this move-in ready gem your own!
Location
State CO
County Denver
Zoning R-2-A
Rooms
Main Level Bedrooms 2
Interior
Interior Features Laminate Counters, No Stairs, Pantry
Heating Forced Air
Cooling Central Air
Flooring Tile, Vinyl
Fireplaces Number 1
Fireplaces Type Living Room, Wood Burning
Fireplace Y
Appliance Dishwasher, Disposal, Dryer, Microwave, Oven, Refrigerator, Washer
Laundry In Unit
Exterior
Exterior Feature Balcony
Pool Outdoor Pool
Utilities Available Electricity Available, Internet Access (Wired), Phone Available
Roof Type Composition
Total Parking Spaces 2
Garage No
Building
Foundation Slab
Sewer Public Sewer
Water Public
Level or Stories One
Structure Type Stone,Wood Siding
Schools
Elementary Schools Holm
Middle Schools Hamilton
High Schools Thomas Jefferson
School District Denver 1
Others
Senior Community No
Ownership Individual
Acceptable Financing Cash, Conventional, VA Loan
Listing Terms Cash, Conventional, VA Loan
Special Listing Condition None
Pets Description Cats OK, Dogs OK

6455 S. Yosemite St., Suite 500 Greenwood Village, CO 80111 USA

"My job is to find and attract mastery-based agents to the office, protect the culture, and make sure everyone is happy! "







