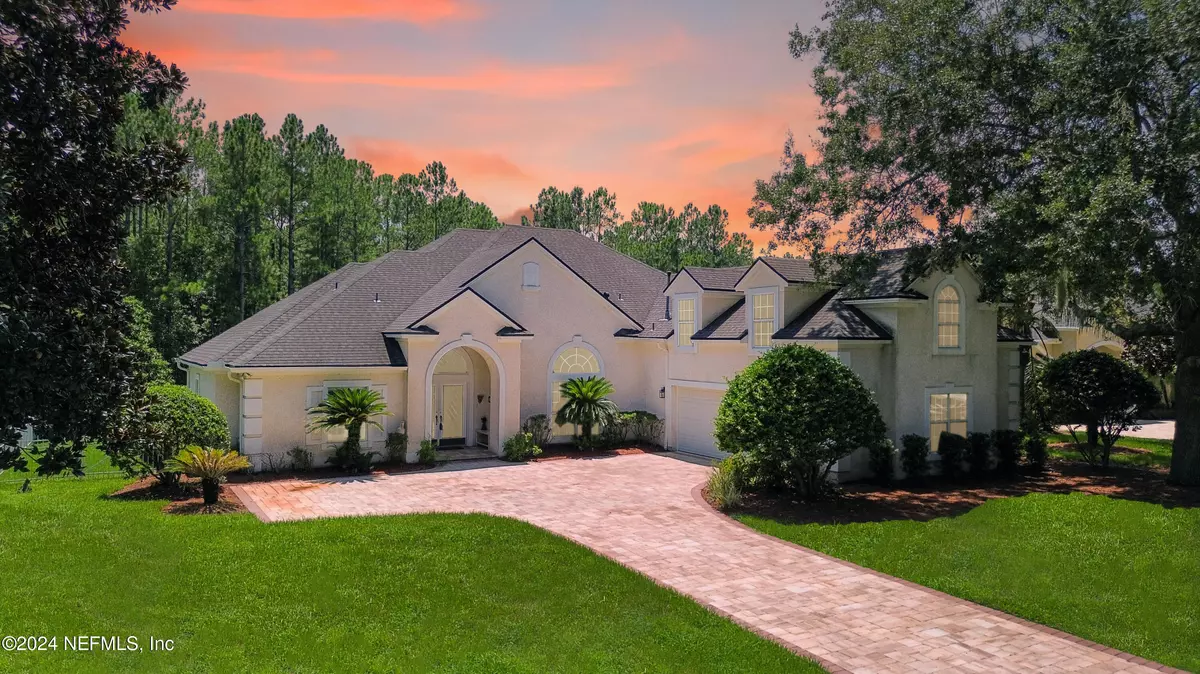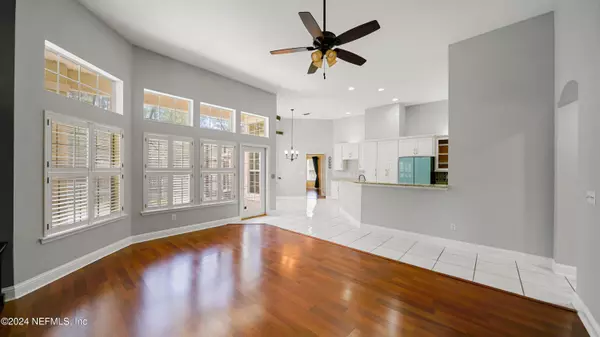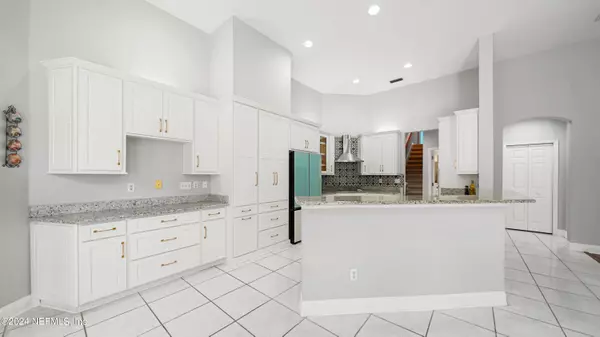
5 Beds
4 Baths
3,330 SqFt
5 Beds
4 Baths
3,330 SqFt
Key Details
Property Type Single Family Home
Sub Type Single Family Residence
Listing Status Active
Purchase Type For Sale
Square Footage 3,330 sqft
Price per Sqft $242
Subdivision Deercreek Cc
MLS Listing ID 2050396
Style Traditional
Bedrooms 5
Full Baths 4
HOA Fees $146/mo
HOA Y/N Yes
Originating Board realMLS (Northeast Florida Multiple Listing Service)
Year Built 1997
Annual Tax Amount $6,942
Lot Size 0.560 Acres
Acres 0.56
Property Description
Location
State FL
County Duval
Community Deercreek Cc
Area 024-Baymeadows/Deerwood
Direction From Southside heading south, turn right onto Deercreek Club Rd. Next, turn right onto Bishop Lake Rd N. Then, turn right onto Rittenhouse Ln. The house will be on your left.
Interior
Interior Features Breakfast Nook, Built-in Features, Ceiling Fan(s), Primary Bathroom -Tub with Separate Shower, Primary Downstairs, Skylight(s), Split Bedrooms, Walk-In Closet(s)
Heating Central, Electric
Cooling Central Air, Electric
Flooring Tile, Vinyl, Wood
Fireplaces Type Double Sided, Gas
Fireplace Yes
Laundry Electric Dryer Hookup, In Unit, Washer Hookup
Exterior
Garage Attached, Garage, Garage Door Opener
Garage Spaces 2.0
Fence Back Yard
Utilities Available Cable Available, Electricity Connected, Natural Gas Available, Sewer Connected, Water Connected
Amenities Available Basketball Court, Clubhouse, Fitness Center, Gated, Golf Course, Playground, Security, Tennis Court(s), Trash
Waterfront No
View Pond
Roof Type Shingle
Porch Covered, Patio, Screened
Total Parking Spaces 2
Garage Yes
Private Pool No
Building
Lot Description Sprinklers In Front, Sprinklers In Rear
Sewer Public Sewer
Water Public
Architectural Style Traditional
Structure Type Frame,Stucco
New Construction No
Others
Senior Community No
Tax ID 1678070595
Acceptable Financing Cash, Conventional, FHA, VA Loan
Listing Terms Cash, Conventional, FHA, VA Loan

"My job is to find and attract mastery-based agents to the office, protect the culture, and make sure everyone is happy! "







