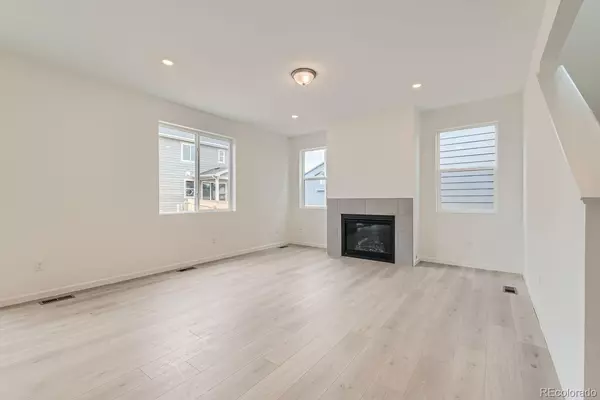
4 Beds
3 Baths
2,482 SqFt
4 Beds
3 Baths
2,482 SqFt
Key Details
Property Type Single Family Home
Sub Type Single Family Residence
Listing Status Active
Purchase Type For Sale
Square Footage 2,482 sqft
Price per Sqft $235
Subdivision Pierosn Park
MLS Listing ID 7832860
Style Contemporary
Bedrooms 4
Full Baths 1
Three Quarter Bath 1
Condo Fees $85
HOA Fees $85/mo
HOA Y/N Yes
Abv Grd Liv Area 2,482
Originating Board recolorado
Year Built 2024
Annual Tax Amount $4,685
Tax Year 2023
Lot Size 6,098 Sqft
Acres 0.14
Property Description
Step into the Sierra two-story floorplan at Pearson Park, a stunning home built by Dream Finders Homes. This spacious residence features four bedrooms and two and a half bathrooms, perfectly blending modern design with comfort.
The upstairs loft offers a versatile retreat, ideal for family movie nights or productive homework sessions. Need extra space? The flexible flex area can be tailored to your lifestyle—transform it into a home office, playroom, or cozy additional living space.
With a generous 2,482 square feet of living space, a convenient 2-car garage, and a spacious basement ready for customization, this home has room for everything you need. Imagine creating your dream recreation room, home office, or additional storage solutions!
Don’t miss the opportunity to make this contemporary haven yours!
Please note: Photos are for illustrative purposes only and may not represent actual home features.
Location
State CO
County Adams
Rooms
Basement Full, Sump Pump, Unfinished
Interior
Heating Active Solar, Solar
Cooling Central Air
Flooring Carpet, Concrete, Laminate
Fireplaces Number 1
Fireplaces Type Great Room
Fireplace Y
Appliance Dishwasher, Disposal, Double Oven, Gas Water Heater, Microwave, Oven, Range, Range Hood, Refrigerator
Exterior
Garage Spaces 2.0
Fence Partial
Roof Type Architecural Shingle
Total Parking Spaces 2
Garage Yes
Building
Sewer Public Sewer
Level or Stories Two
Structure Type Cement Siding
Schools
Elementary Schools Padilla
Middle Schools Overland Trail
High Schools Brighton
School District School District 27-J
Others
Senior Community No
Ownership Agent Owner
Acceptable Financing 1031 Exchange, Cash, FHA, Jumbo, VA Loan
Listing Terms 1031 Exchange, Cash, FHA, Jumbo, VA Loan
Special Listing Condition None
Pets Description Cats OK, Dogs OK, Yes

6455 S. Yosemite St., Suite 500 Greenwood Village, CO 80111 USA

"My job is to find and attract mastery-based agents to the office, protect the culture, and make sure everyone is happy! "







