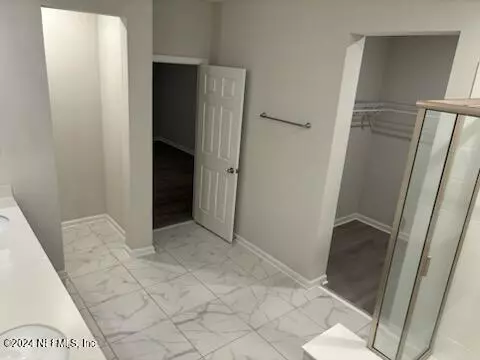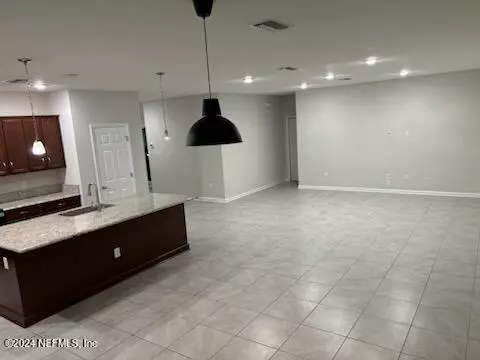
4 Beds
3 Baths
2,525 SqFt
4 Beds
3 Baths
2,525 SqFt
Key Details
Property Type Single Family Home
Sub Type Single Family Residence
Listing Status Active
Purchase Type For Rent
Square Footage 2,525 sqft
Subdivision Hampton West
MLS Listing ID 2051839
Style Contemporary
Bedrooms 4
Full Baths 3
HOA Y/N Yes
Originating Board realMLS (Northeast Florida Multiple Listing Service)
Year Built 2020
Lot Size 10,454 Sqft
Acres 0.24
Property Description
Location
State FL
County Duval
Community Hampton West
Area 091-Garden City/Airport
Direction From Interstate 295 N, take Exit 30 onto Dunn Avenue, towards Callahan; Take Right Turn onto V C Johnson Rd; After about 2 miles, turn left into Bridgehampton Neighborhood- Bridgehampton Rd will be the first left turn; 12032 Bridgehampton Rd will be on your right side of the street
Interior
Interior Features Breakfast Bar, Breakfast Nook, Ceiling Fan(s), Eat-in Kitchen, Entrance Foyer, Guest Suite, Jack and Jill Bath, Kitchen Island, Open Floorplan, Primary Bathroom - Tub with Shower, Primary Bathroom -Tub with Separate Shower, Primary Downstairs, Split Bedrooms, Vaulted Ceiling(s), Walk-In Closet(s)
Heating Central, Electric, Separate Meters
Cooling Central Air, Electric, Separate Meters
Furnishings Unfurnished
Laundry Electric Dryer Hookup, Lower Level, Washer Hookup
Exterior
Exterior Feature Impact Windows
Garage Spaces 2.0
Utilities Available Cable Connected, Electricity Connected, Sewer Available, Sewer Connected, Water Connected
Amenities Available Park, Playground
View Pond
Porch Covered, Patio, Porch, Rear Porch
Total Parking Spaces 2
Garage Yes
Private Pool No
Building
Story 2
Architectural Style Contemporary
Level or Stories 2
Others
Senior Community No
Tax ID 0200311500
Security Features Closed Circuit Camera(s),Fire Sprinkler System

"My job is to find and attract mastery-based agents to the office, protect the culture, and make sure everyone is happy! "







