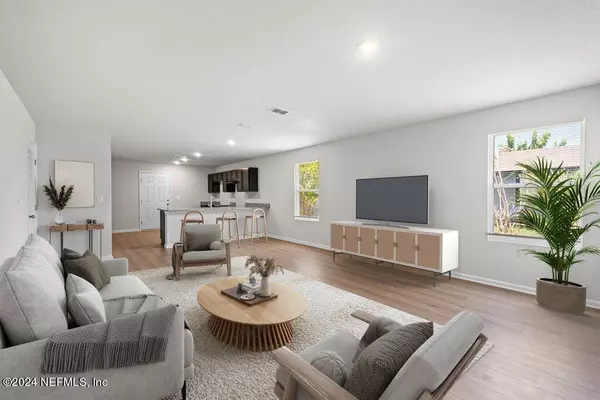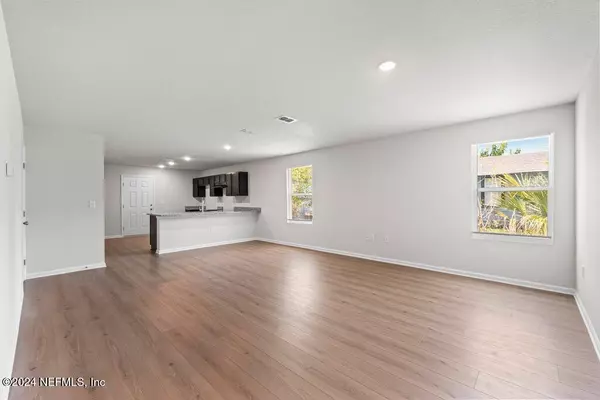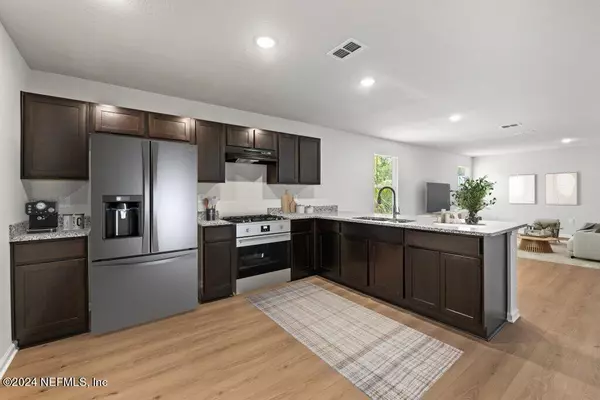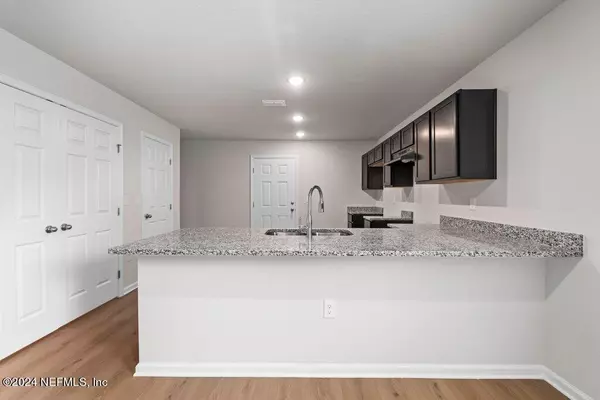
3 Beds
2 Baths
1,253 SqFt
3 Beds
2 Baths
1,253 SqFt
Key Details
Property Type Single Family Home
Sub Type Single Family Residence
Listing Status Pending
Purchase Type For Sale
Square Footage 1,253 sqft
Price per Sqft $179
Subdivision West Jacksonville
MLS Listing ID 2052834
Style Ranch
Bedrooms 3
Full Baths 2
Construction Status Under Construction
HOA Y/N No
Originating Board realMLS (Northeast Florida Multiple Listing Service)
Year Built 2024
Annual Tax Amount $440
Property Description
The kitchen boasts brand-new appliances, sleek countertops, and ample cabinet space, making it a chef's delight. Retreat to the primary suite, complete with an en-suite bathroom for added privacy and convenience. Two additional bedrooms provide flexibility for guests, a home office, or a playroom.
This home is conveniently located near schools, parks, and shopping, making it ideal for families and commuters alike. With a low-maintenance exterior and energy-efficient features, this property offers the perfect blend of style and practicality.
Location
State FL
County Duval
Community West Jacksonville
Area 074-Paxon
Direction Continue onto Exit 361 (signs for U.S. 17/Roosevelt Blvd/NAS JAX Base) Take exit 360 toward McDuff Ave Follow McDuff Ave S and W Beaver St to Detroit St Home site is nestled in the back of the private road labeled ''tracy st''.
Interior
Interior Features Breakfast Nook, Ceiling Fan(s), Eat-in Kitchen, Open Floorplan, Split Bedrooms, Walk-In Closet(s)
Heating Electric, Hot Water
Cooling Central Air, Electric
Flooring Vinyl
Furnishings Unfurnished
Laundry Washer Hookup
Exterior
Garage Attached
Garage Spaces 1.0
Utilities Available Cable Available, Electricity Connected, Sewer Connected, Water Available, Water Connected
Roof Type Shingle
Total Parking Spaces 1
Garage Yes
Private Pool No
Building
Lot Description Cleared
Sewer Public Sewer
Water Public
Architectural Style Ranch
Structure Type Frame
New Construction Yes
Construction Status Under Construction
Schools
Elementary Schools Annie R. Morgan
Middle Schools Lake Shore
High Schools William M. Raines
Others
Senior Community No
Tax ID 0576570010
Acceptable Financing Cash, Conventional, FHA, VA Loan
Listing Terms Cash, Conventional, FHA, VA Loan

"My job is to find and attract mastery-based agents to the office, protect the culture, and make sure everyone is happy! "







