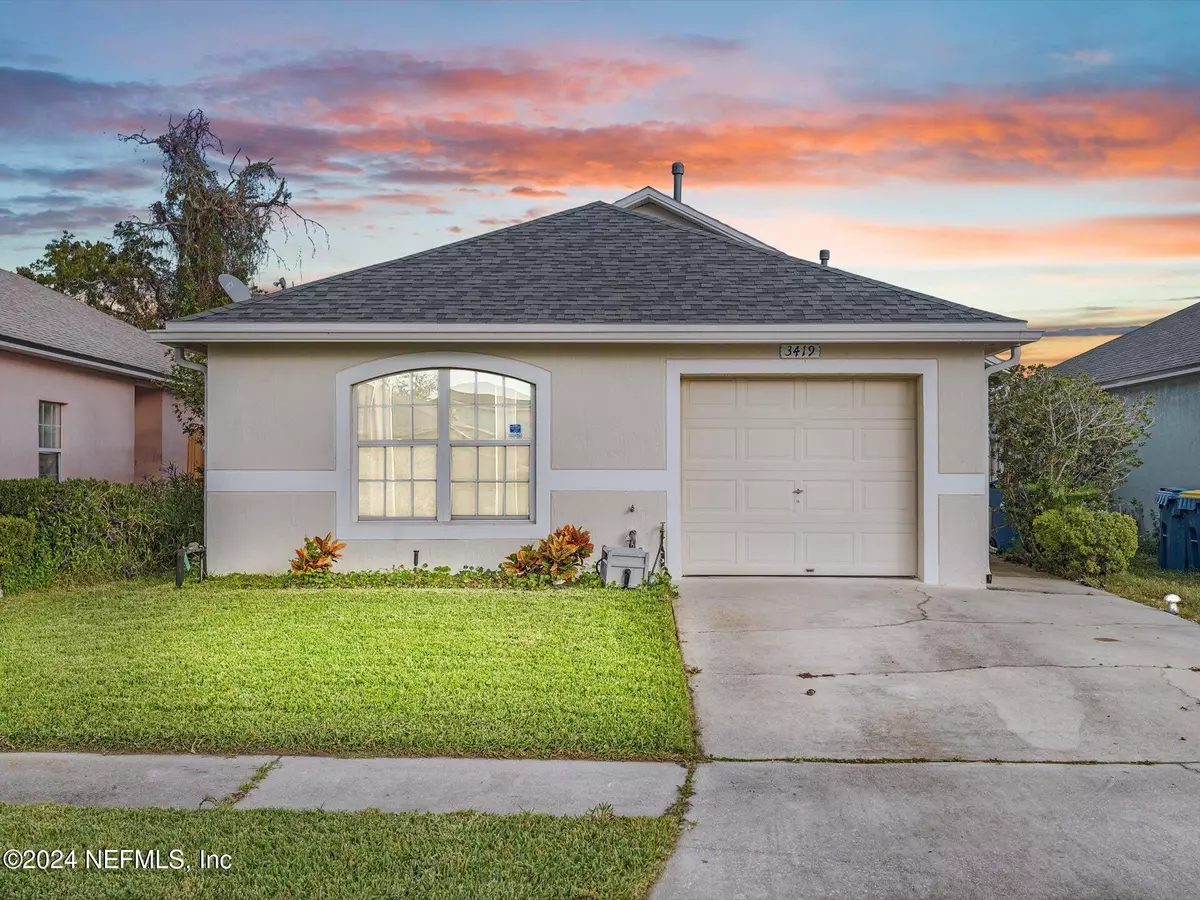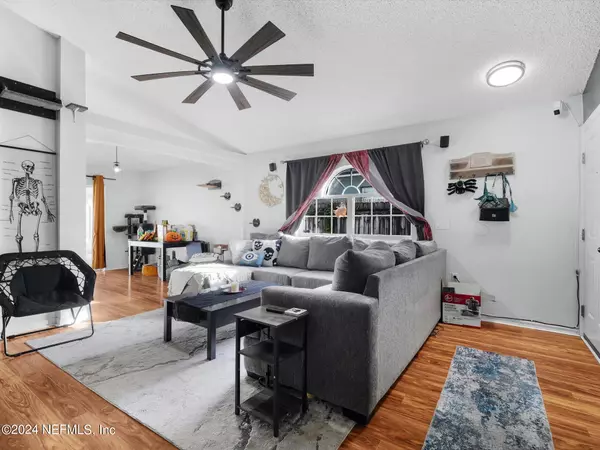
3 Beds
2 Baths
1,190 SqFt
3 Beds
2 Baths
1,190 SqFt
Key Details
Property Type Single Family Home
Sub Type Single Family Residence
Listing Status Active
Purchase Type For Sale
Square Footage 1,190 sqft
Price per Sqft $243
Subdivision Forest Hills
MLS Listing ID 2053413
Style Traditional
Bedrooms 3
Full Baths 2
HOA Fees $159/ann
HOA Y/N Yes
Originating Board realMLS (Northeast Florida Multiple Listing Service)
Year Built 2000
Annual Tax Amount $2,232
Lot Size 4,356 Sqft
Acres 0.1
Property Description
Location
State FL
County Duval
Community Forest Hills
Area 041-Arlington
Direction From 295S take exit 46, keep right at the fork and follow signs for Merrill Rd W/JU and merge onto Merrill Rd. Turn right on Townsend Blvd, right on US Open Blvd, left on Net Ct. Home is on the right.
Interior
Interior Features Ceiling Fan(s), Pantry, Primary Bathroom - Tub with Shower, Smart Thermostat, Split Bedrooms
Heating Central, Natural Gas
Cooling Central Air
Flooring Laminate, Vinyl
Laundry In Garage
Exterior
Exterior Feature Fire Pit
Garage Attached, Garage
Garage Spaces 1.0
Fence Back Yard, Wood
Pool None
Utilities Available Electricity Connected, Natural Gas Connected, Sewer Connected, Water Connected
Waterfront No
Roof Type Shingle
Porch Patio, Screened
Total Parking Spaces 1
Garage Yes
Private Pool No
Building
Sewer Public Sewer
Water Public
Architectural Style Traditional
Structure Type Block,Stucco
New Construction No
Schools
Elementary Schools Parkwood Heights
Middle Schools Arlington
High Schools Terry Parker
Others
HOA Fee Include Other
Senior Community No
Tax ID 1130149140
Acceptable Financing Cash, Conventional, FHA, VA Loan
Listing Terms Cash, Conventional, FHA, VA Loan

"My job is to find and attract mastery-based agents to the office, protect the culture, and make sure everyone is happy! "







