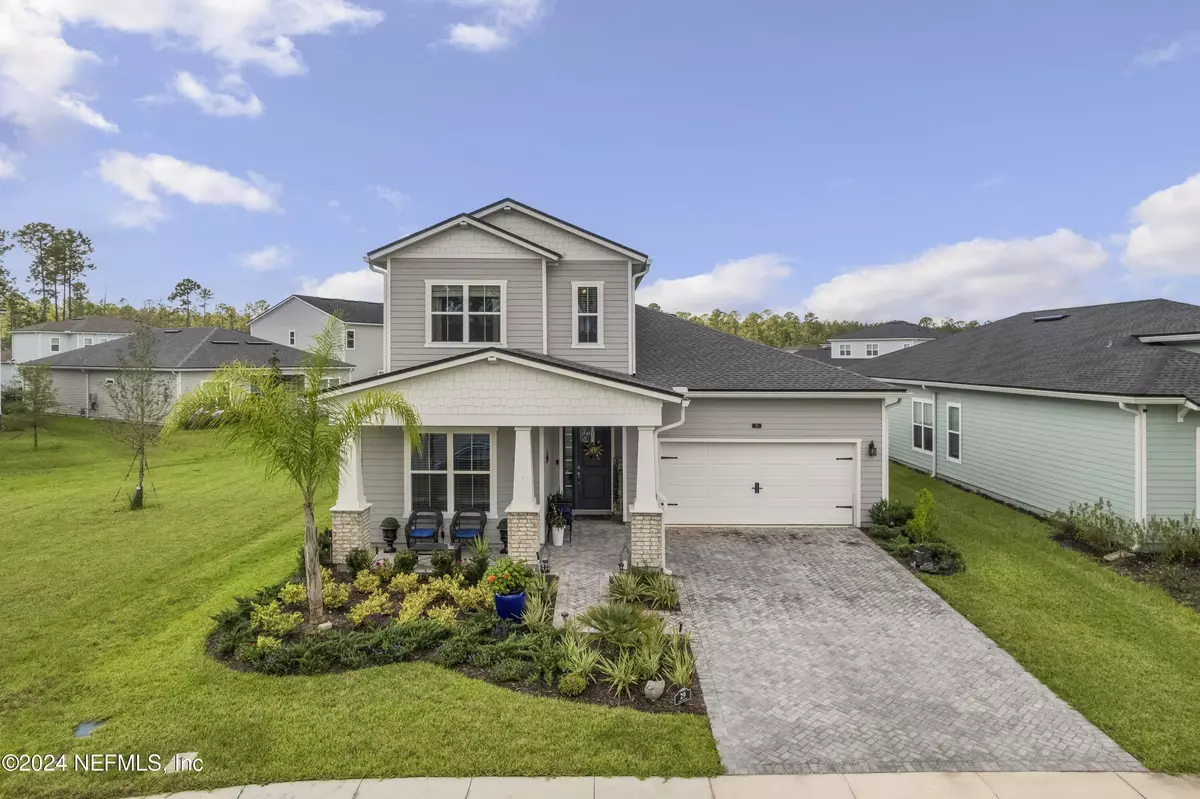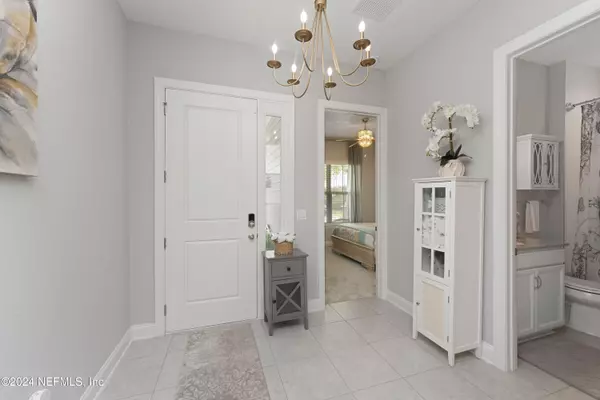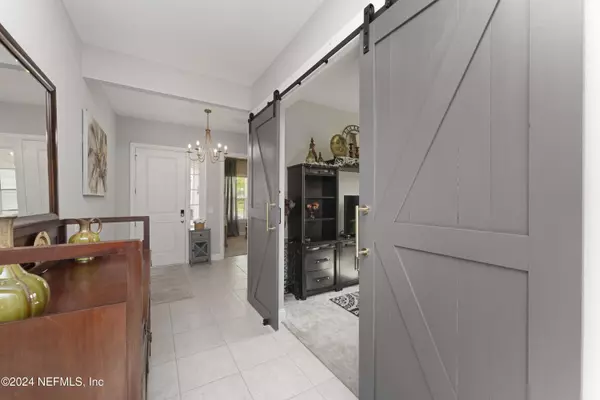
3 Beds
3 Baths
2,368 SqFt
3 Beds
3 Baths
2,368 SqFt
Key Details
Property Type Single Family Home
Sub Type Single Family Residence
Listing Status Active
Purchase Type For Sale
Square Footage 2,368 sqft
Price per Sqft $285
Subdivision Mill Creek Forest
MLS Listing ID 2054295
Bedrooms 3
Full Baths 3
HOA Fees $153/mo
HOA Y/N Yes
Originating Board realMLS (Northeast Florida Multiple Listing Service)
Year Built 2022
Annual Tax Amount $4,803
Lot Size 8,276 Sqft
Acres 0.19
Property Description
The spacious first-floor primary bedroom provides a private retreat, complete with a spa-like en-suite featuring a walk-in shower... a large walk-in closet, and plenty of natural light, while the additional first-floor bedroom and a dedicated office or flex space with a custom barn door add convenience and flexibility. Upstairs, the loft area includes a bedroom and full bath with a custom tile shower and custom closet, providing ample privacy for guests or family members. Inside, you'll also find upgraded slider doors leading to the outdoor living area and a well-equipped indoor laundry room with a laundry tub. Home is already plumbed for water softener.
The community amenities provide endless recreational options, including tennis courts, a pool with a dedicated lap swimming area, a gym, and a play area for family fun. Located in St. Johns, you'll enjoy access to top-rated schools and close proximity to shopping, dining, and outdoor activities, including nearby parks, hiking trails, and water sports on the St. Johns River. Whether it's a day exploring local attractions or enjoying water sports, this home offers the ideal balance of luxury and lifestyle.
Location
State FL
County St. Johns
Community Mill Creek Forest
Area 301-Julington Creek/Switzerland
Direction From CR 210 turn Right onto Bridgeton St, then Right onto Gap Creek Rd, Your NEW Home is on the Right!
Interior
Interior Features Ceiling Fan(s), Kitchen Island, Open Floorplan, Pantry, Primary Bathroom - Shower No Tub, Primary Downstairs, Walk-In Closet(s)
Heating Central
Cooling Central Air
Flooring Carpet, Tile
Laundry Sink, Washer Hookup
Exterior
Exterior Feature Outdoor Shower
Garage Attached, Garage, Garage Door Opener
Garage Spaces 2.0
Fence Full, Privacy, Vinyl
Pool In Ground, Salt Water
Utilities Available Natural Gas Connected, Sewer Connected, Water Connected
Amenities Available Fitness Center, Playground, Tennis Court(s)
Waterfront No
Porch Covered, Patio, Screened
Total Parking Spaces 2
Garage Yes
Private Pool No
Building
Lot Description Cul-De-Sac
Sewer Public Sewer
Water Public
New Construction No
Others
Senior Community No
Tax ID 0013511450
Acceptable Financing Cash, Conventional, VA Loan
Listing Terms Cash, Conventional, VA Loan

"My job is to find and attract mastery-based agents to the office, protect the culture, and make sure everyone is happy! "







