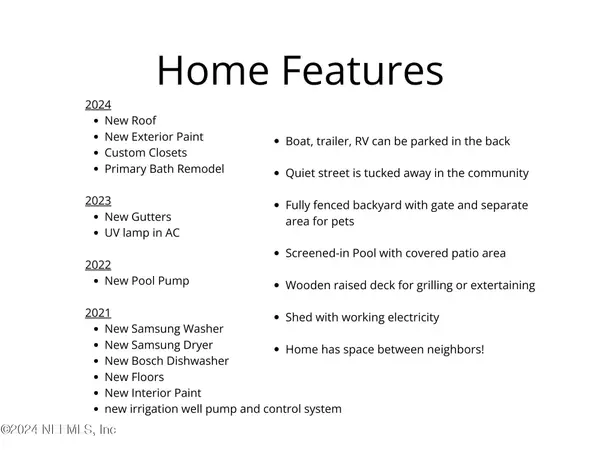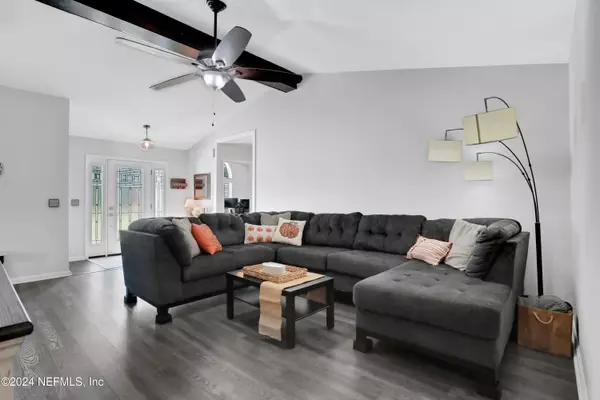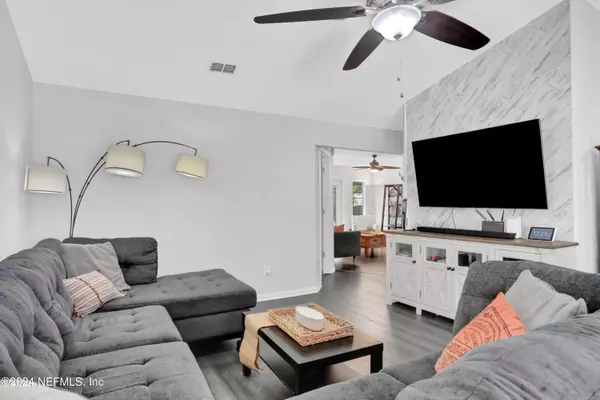
3 Beds
2 Baths
1,703 SqFt
3 Beds
2 Baths
1,703 SqFt
Key Details
Property Type Single Family Home
Sub Type Single Family Residence
Listing Status Active Under Contract
Purchase Type For Sale
Square Footage 1,703 sqft
Price per Sqft $234
Subdivision Natures Woods
MLS Listing ID 2054822
Bedrooms 3
Full Baths 2
Construction Status Updated/Remodeled
HOA Fees $10/mo
HOA Y/N Yes
Originating Board realMLS (Northeast Florida Multiple Listing Service)
Year Built 1990
Annual Tax Amount $5,654
Lot Size 0.320 Acres
Acres 0.32
Property Description
Location
State FL
County Duval
Community Natures Woods
Area 013-Beauclerc/Mandarin North
Direction From US 1, West on Sunbeam, South on Hood, Right on Ferrell, Rght on Lightner, Left on Maxwood, Right on Goshawk, home is on the Left.
Rooms
Other Rooms Shed(s)
Interior
Interior Features Breakfast Bar, Ceiling Fan(s), Entrance Foyer, Open Floorplan, Pantry, Primary Bathroom - Shower No Tub, Smart Thermostat, Split Bedrooms, Vaulted Ceiling(s), Walk-In Closet(s)
Heating Central
Cooling Central Air
Fireplaces Number 1
Fireplaces Type Wood Burning
Fireplace Yes
Laundry Electric Dryer Hookup, Lower Level, Washer Hookup
Exterior
Garage Garage, Garage Door Opener
Garage Spaces 2.0
Fence Back Yard, Wood
Pool In Ground, Fenced, Screen Enclosure, Waterfall
Utilities Available Cable Available, Electricity Connected, Sewer Connected, Water Connected
Waterfront No
Roof Type Shingle
Porch Covered, Deck, Patio, Screened
Total Parking Spaces 2
Garage Yes
Private Pool No
Building
Lot Description Sprinklers In Front
Faces East
Sewer Public Sewer
Water Public, Well
Structure Type Aluminum Siding
New Construction No
Construction Status Updated/Remodeled
Others
HOA Name Natures Woods Home Owners Assoc
Senior Community No
Tax ID 1492058340
Security Features Security System Leased,Smoke Detector(s)
Acceptable Financing Cash, Conventional, FHA, VA Loan
Listing Terms Cash, Conventional, FHA, VA Loan

"My job is to find and attract mastery-based agents to the office, protect the culture, and make sure everyone is happy! "







