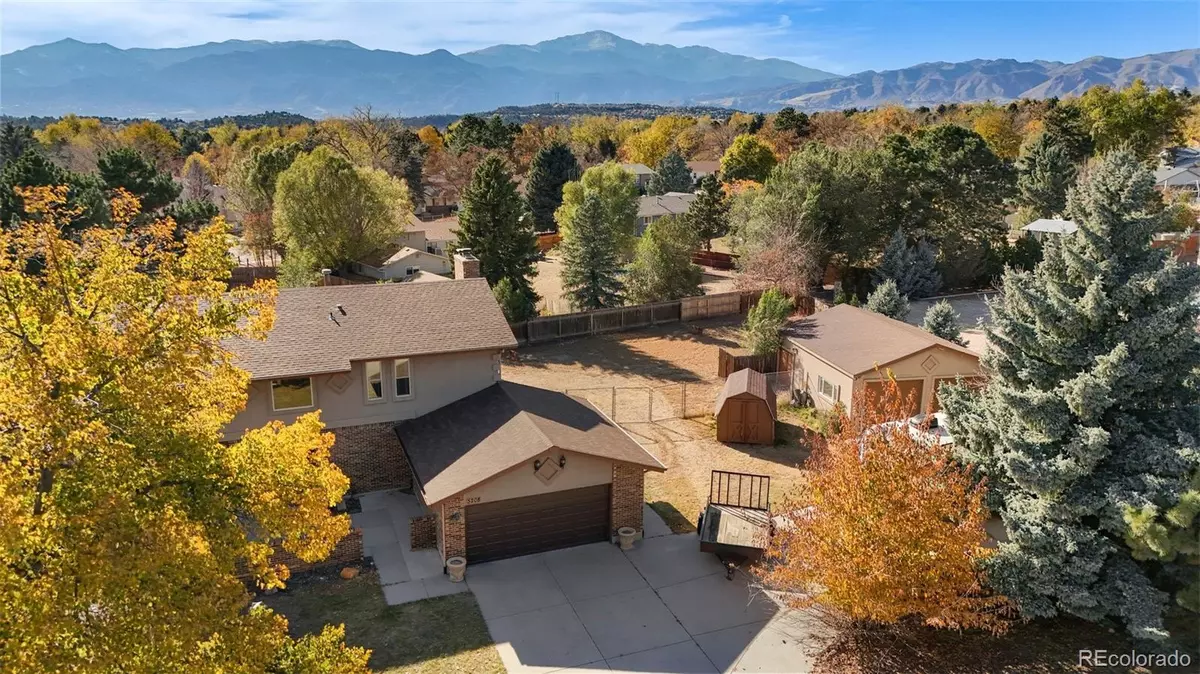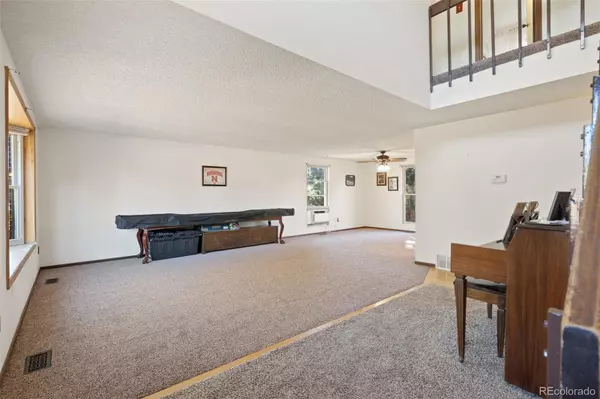
5 Beds
4 Baths
3,601 SqFt
5 Beds
4 Baths
3,601 SqFt
Key Details
Property Type Single Family Home
Sub Type Single Family Residence
Listing Status Active
Purchase Type For Sale
Square Footage 3,601 sqft
Price per Sqft $186
Subdivision Vista Grande Estates
MLS Listing ID 7709275
Bedrooms 5
Full Baths 2
Half Baths 1
Three Quarter Bath 1
HOA Y/N No
Abv Grd Liv Area 2,486
Originating Board recolorado
Year Built 1976
Annual Tax Amount $1,243
Tax Year 2023
Lot Size 0.650 Acres
Acres 0.65
Property Description
Location
State CO
County El Paso
Zoning R
Rooms
Basement Finished, Full
Interior
Interior Features Ceiling Fan(s)
Heating Forced Air
Cooling Other
Flooring Carpet, Vinyl, Wood
Fireplaces Number 3
Fireplaces Type Basement, Family Room, Other
Fireplace Y
Appliance Dishwasher, Disposal, Microwave, Oven, Range, Refrigerator
Exterior
Exterior Feature Balcony
Parking Features Concrete
Garage Spaces 4.0
Fence Partial
Utilities Available Electricity Available, Natural Gas Available
Roof Type Composition
Total Parking Spaces 4
Garage Yes
Building
Lot Description Corner Lot, Landscaped, Level
Foundation Slab
Sewer Public Sewer
Water Public
Level or Stories Two
Structure Type Brick,Frame
Schools
Elementary Schools Keller
Middle Schools Russell
High Schools Doherty
School District Colorado Springs 11
Others
Senior Community No
Ownership Individual
Acceptable Financing Cash, Conventional, FHA, VA Loan
Listing Terms Cash, Conventional, FHA, VA Loan
Special Listing Condition None

6455 S. Yosemite St., Suite 500 Greenwood Village, CO 80111 USA

"My job is to find and attract mastery-based agents to the office, protect the culture, and make sure everyone is happy! "







