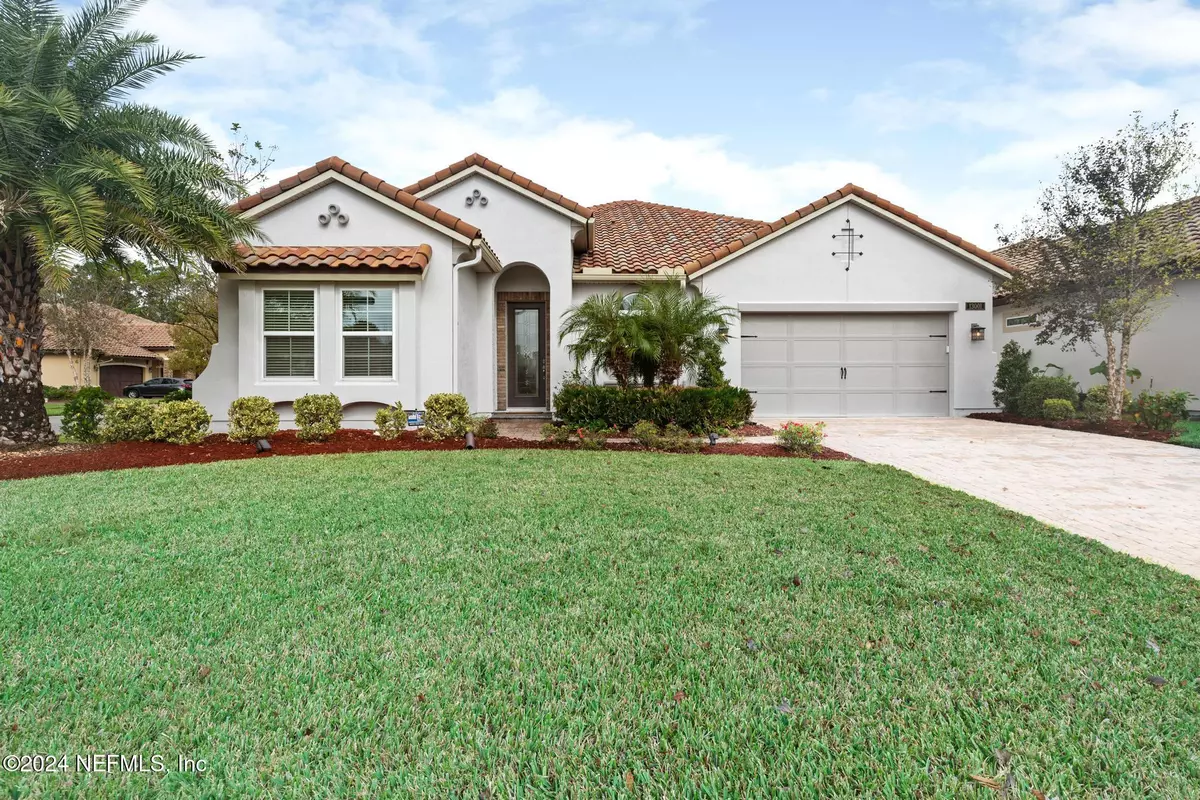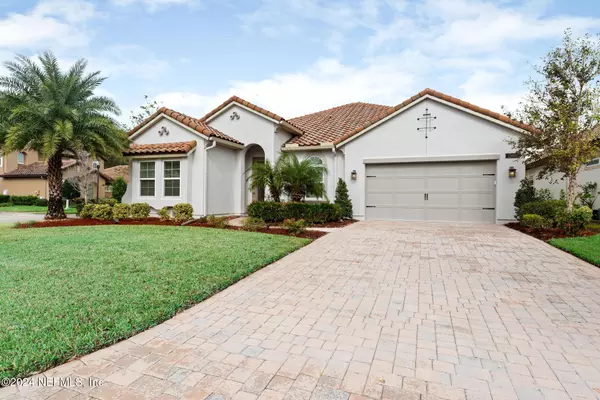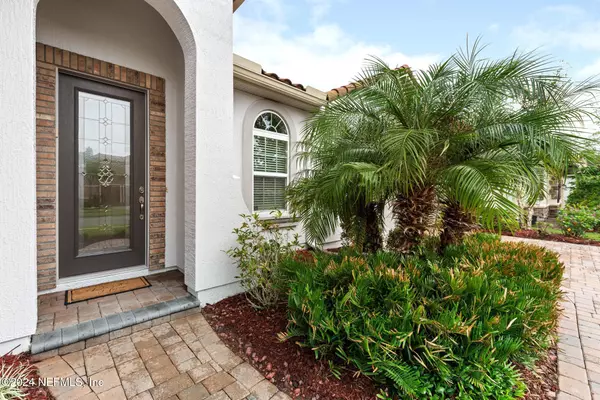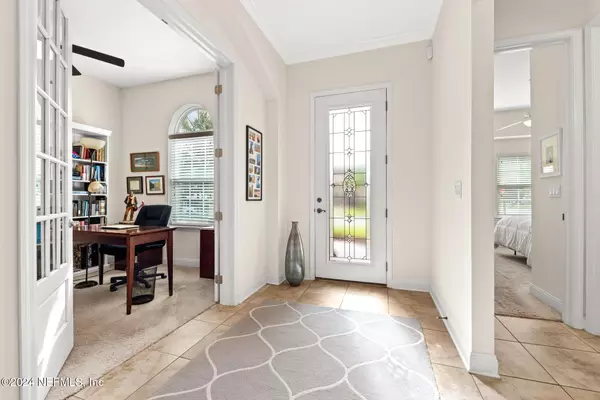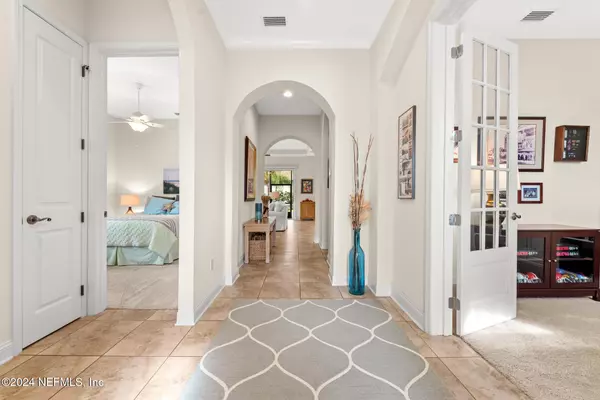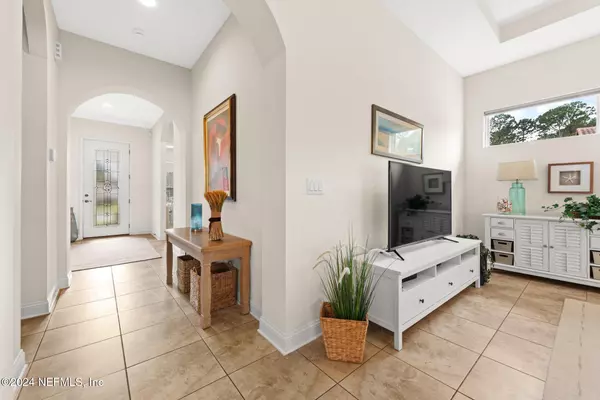
3 Beds
2 Baths
1,952 SqFt
3 Beds
2 Baths
1,952 SqFt
OPEN HOUSE
Sun Nov 24, 2:00pm - 5:00pm
Key Details
Property Type Single Family Home
Sub Type Single Family Residence
Listing Status Active
Purchase Type For Sale
Square Footage 1,952 sqft
Price per Sqft $322
Subdivision Tamaya
MLS Listing ID 2055809
Style Spanish
Bedrooms 3
Full Baths 2
HOA Fees $9/ann
HOA Y/N Yes
Originating Board realMLS (Northeast Florida Multiple Listing Service)
Year Built 2016
Property Description
Location
State FL
County Duval
Community Tamaya
Area 025-Intracoastal West-North Of Beach Blvd
Direction LOCATED AT BEACH BLVD BETWEEN HODGES AND KERNAN.
Interior
Interior Features Breakfast Bar, Ceiling Fan(s), Eat-in Kitchen, Entrance Foyer, Kitchen Island, Open Floorplan, Pantry, Primary Bathroom -Tub with Separate Shower, Walk-In Closet(s)
Heating Central, Electric
Cooling Central Air, Electric
Flooring Tile
Fireplaces Number 1
Fireplaces Type Gas
Fireplace Yes
Laundry Electric Dryer Hookup, Washer Hookup
Exterior
Garage Attached, Garage
Garage Spaces 2.0
Fence Back Yard
Utilities Available Cable Available, Electricity Connected, Natural Gas Connected
Amenities Available Clubhouse, Gated, Jogging Path, Playground, Security, Tennis Court(s)
Waterfront No
Roof Type Tile
Porch Covered, Rear Porch, Screened
Total Parking Spaces 2
Garage Yes
Private Pool No
Building
Lot Description Corner Lot, Irregular Lot, Sprinklers In Front, Sprinklers In Rear
Sewer Public Sewer
Water Private
Architectural Style Spanish
Structure Type Stucco
New Construction No
Others
Senior Community No
Tax ID 167066-1900
Security Features Security System Owned,Smoke Detector(s)
Acceptable Financing Cash, FHA, VA Loan
Listing Terms Cash, FHA, VA Loan

"My job is to find and attract mastery-based agents to the office, protect the culture, and make sure everyone is happy! "


