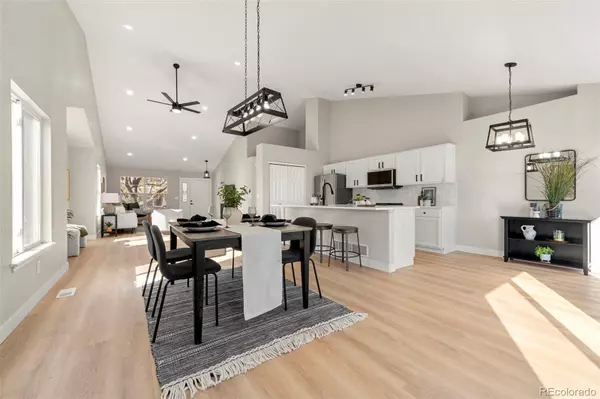
5 Beds
3 Baths
1,859 SqFt
5 Beds
3 Baths
1,859 SqFt
Key Details
Property Type Single Family Home
Sub Type Single Family Residence
Listing Status Active Under Contract
Purchase Type For Sale
Square Footage 1,859 sqft
Price per Sqft $333
Subdivision Woodhaven
MLS Listing ID 5394583
Style Traditional
Bedrooms 5
Full Baths 3
Condo Fees $320
HOA Fees $320/ann
HOA Y/N Yes
Abv Grd Liv Area 1,859
Originating Board recolorado
Year Built 1998
Annual Tax Amount $3,022
Tax Year 2023
Lot Size 6,534 Sqft
Acres 0.15
Property Description
Fully updated and ready for immediate move in. As you step inside you're immediately greeted by warm, inviting atmosphere that feels like home. The open-concept layout unfolds before you, offering a seamless flow from room to room, ideal for both daily living and entertaining. Natural light pours in, enhancing the spaciousness and highlighting the beautiful finishes throughout. It's a place where you can picture both quiet mornings and lively gatherings with family and friends.
Beautifully refreshed home where every detail has been thoughtfully updated. From new ceiling fans and modern light fixtures to fresh paint, carpet and stunning flooring. The 3 bathrooms in this home offer perfect blend of comfort and elegance. Designed to be both functional and beautiful. This kitchen is designed for both beauty and connection, featuring a stunning backsplash and a spacious island that serves as a centerpiece for gatherings. Its open concept layout ensures everyone feels included, making it perfect for entertaining or family time. With ample space and style this kitchen invites you to cook, gather, and create memories together.
With five spacious bedrooms, this home offers incredible flexibility. There's ample room to set up a dedicated office, ideal for working from home while still providing plenty of space for family friends, or guests.
This home also benefits from being close to light rail adding convenience to commuting easier if needed.
Don't miss the chance to tour this beautiful home and envision your life here, come and see it.
Location
State CO
County Adams
Rooms
Basement Finished
Main Level Bedrooms 3
Interior
Interior Features Ceiling Fan(s), Eat-in Kitchen, Five Piece Bath, High Ceilings, Jack & Jill Bathroom, Kitchen Island, Open Floorplan, Pantry, Primary Suite, Quartz Counters, Vaulted Ceiling(s), Walk-In Closet(s)
Heating Forced Air
Cooling Central Air
Flooring Carpet, Laminate
Fireplace N
Appliance Dishwasher, Gas Water Heater, Microwave, Oven, Range, Refrigerator
Laundry In Unit
Exterior
Exterior Feature Garden, Private Yard
Garage Spaces 3.0
Fence Full
Utilities Available Cable Available, Electricity Connected
Roof Type Composition
Total Parking Spaces 3
Garage Yes
Building
Lot Description Sprinklers In Front
Foundation Slab
Sewer Public Sewer
Water Public
Level or Stories One
Structure Type Brick,Frame
Schools
Elementary Schools Woodglen
Middle Schools Century
High Schools Mountain Range
School District Adams 12 5 Star Schl
Others
Senior Community No
Ownership Corporation/Trust
Acceptable Financing Cash, Conventional, FHA, Other, USDA Loan, VA Loan
Listing Terms Cash, Conventional, FHA, Other, USDA Loan, VA Loan
Special Listing Condition None

6455 S. Yosemite St., Suite 500 Greenwood Village, CO 80111 USA

"My job is to find and attract mastery-based agents to the office, protect the culture, and make sure everyone is happy! "







