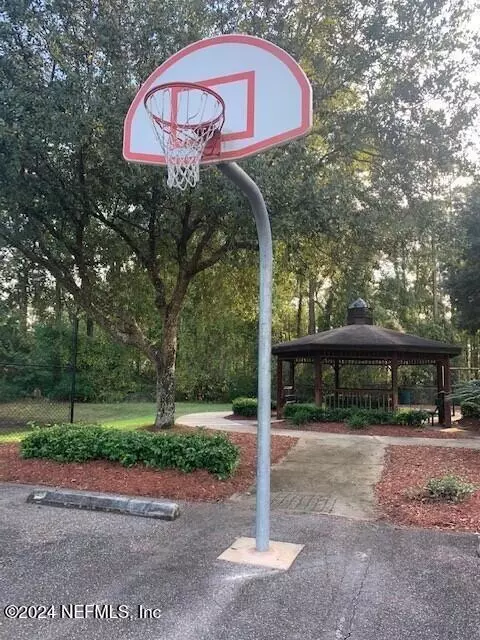
3 Beds
2 Baths
1,799 SqFt
3 Beds
2 Baths
1,799 SqFt
Key Details
Property Type Single Family Home
Sub Type Single Family Residence
Listing Status Active
Purchase Type For Sale
Square Footage 1,799 sqft
Price per Sqft $175
Subdivision White Oak Trails
MLS Listing ID 2056388
Style Contemporary
Bedrooms 3
Full Baths 2
Construction Status Updated/Remodeled
HOA Fees $350/ann
HOA Y/N Yes
Originating Board realMLS (Northeast Florida Multiple Listing Service)
Year Built 2005
Annual Tax Amount $1,742
Lot Size 8,276 Sqft
Acres 0.19
Property Description
Foyer invites you into formal living room and formal dining room. Large kitchen has beautiful cabinets plenty storage and casual dining area. The breakfast bar offers additional dining or makes a great buffet.
Family room opens to covered and newly screened patio with backyard view, Owner's suite is more than ample and large bath features double sinks, garden tub and huge closet. Split bedroom arrangement is perfect for kids and guests. The community is quiet and family friendly. School buses pick up inside the community for safety and convenience. Furnishings are negotiable if buyers see something they like. don't let this hidden gem get away.
Location
State FL
County Duval
Community White Oak Trails
Area 091-Garden City/Airport
Direction From I 295 and Dunn Ave: Left on Dunn-Left on Creative to entrance of White Oak Trail-At stop sign turn onto Apple Blossom. Home is on the left.
Interior
Interior Features Breakfast Bar, Breakfast Nook, Ceiling Fan(s), Eat-in Kitchen, Entrance Foyer, Kitchen Island, Open Floorplan, Pantry, Primary Bathroom -Tub with Separate Shower, Split Bedrooms, Vaulted Ceiling(s), Walk-In Closet(s)
Heating Central, Electric, Heat Pump
Cooling Central Air
Flooring Carpet, Tile
Furnishings Negotiable
Laundry Electric Dryer Hookup, Washer Hookup
Exterior
Garage Attached, Garage, Garage Door Opener
Garage Spaces 2.0
Fence Back Yard, Wood
Utilities Available Cable Available, Sewer Connected, Water Connected
Amenities Available Playground
Waterfront No
Roof Type Shingle
Porch Covered, Patio, Screened
Total Parking Spaces 2
Garage Yes
Private Pool No
Building
Faces West
Sewer Public Sewer
Water Public
Architectural Style Contemporary
Structure Type Stucco
New Construction No
Construction Status Updated/Remodeled
Others
Senior Community No
Tax ID 0200490950
Acceptable Financing Cash, Conventional, FHA, VA Loan
Listing Terms Cash, Conventional, FHA, VA Loan

"My job is to find and attract mastery-based agents to the office, protect the culture, and make sure everyone is happy! "





