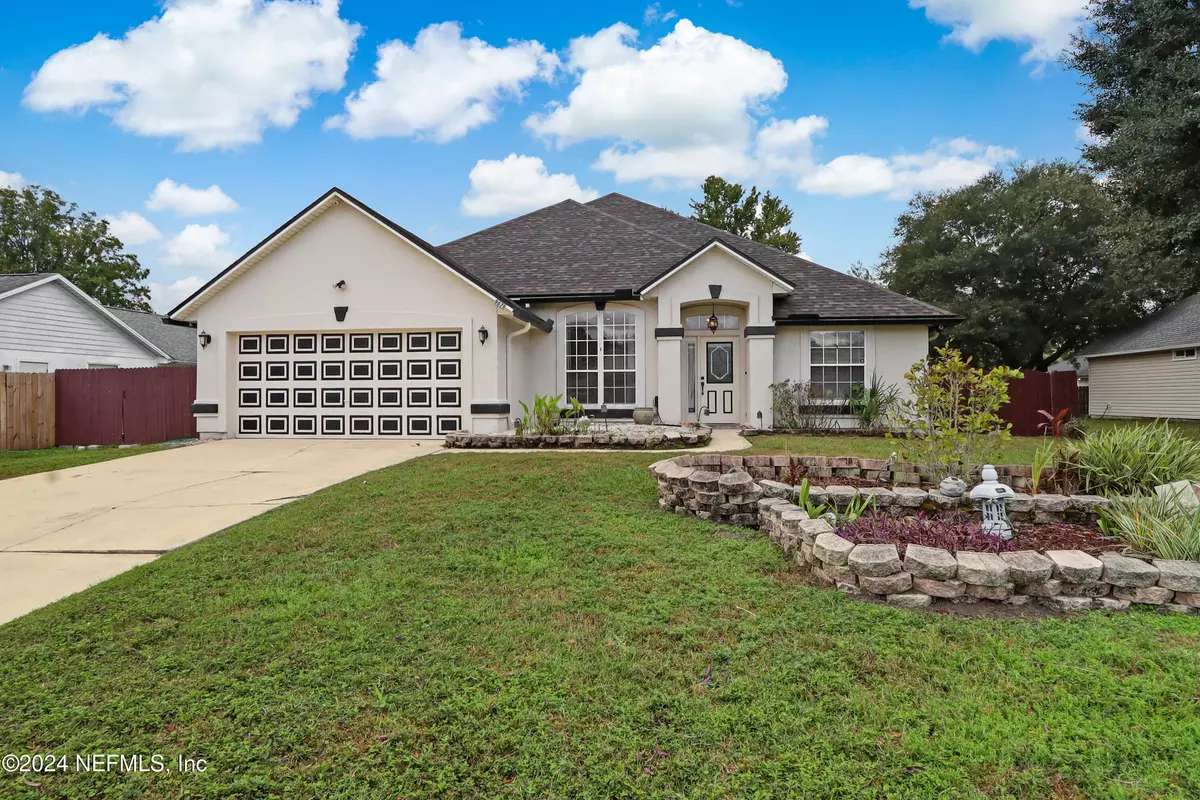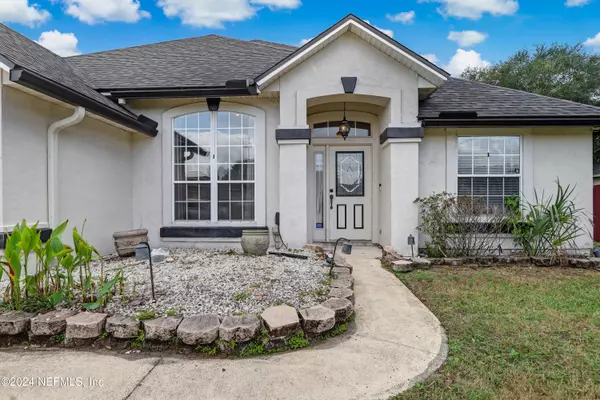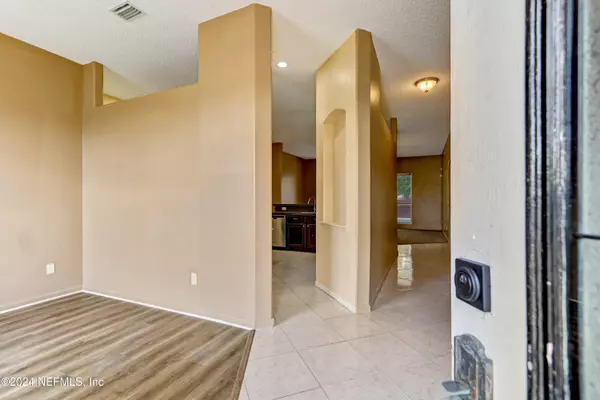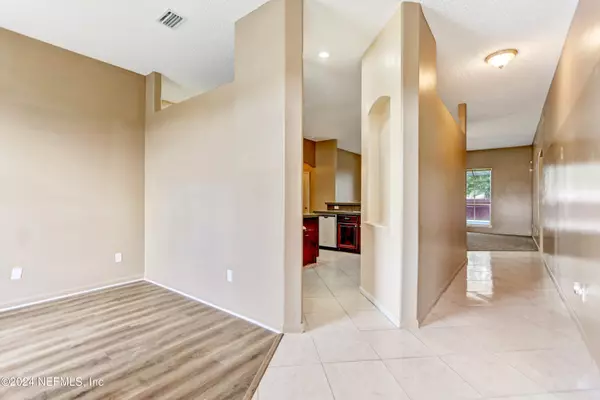
4 Beds
3 Baths
2,248 SqFt
4 Beds
3 Baths
2,248 SqFt
Key Details
Property Type Single Family Home
Sub Type Single Family Residence
Listing Status Active
Purchase Type For Rent
Square Footage 2,248 sqft
Subdivision Plum Tree
MLS Listing ID 2056394
Style Traditional
Bedrooms 4
Full Baths 3
HOA Y/N Yes
Originating Board realMLS (Northeast Florida Multiple Listing Service)
Year Built 2003
Property Description
We will not lease sight unseen; an applicant must view the property in person to lease it.
--------------------------
Information within this ad is deemed reliable but not guaranteed
Location
State FL
County Duval
Community Plum Tree
Area 064-Bent Creek/Plum Tree
Direction South on I-295 S Exit 16 to merge onto FL-134 W/103rd St Turn left onto Old Middleburg Rd S Turn right onto Plum Lake Dr N Turn left onto Mayville Dr E Destination will be on the left
Interior
Interior Features Breakfast Bar, Kitchen Island, Pantry, Primary Bathroom -Tub with Separate Shower, Split Bedrooms, Walk-In Closet(s)
Heating Central
Cooling Central Air
Exterior
Garage Spaces 2.0
Utilities Available Electricity Connected, Sewer Connected, Water Connected
Waterfront No
Total Parking Spaces 2
Garage Yes
Private Pool No
Building
Story 2
Architectural Style Traditional
Level or Stories 2
Others
Senior Community No
Tax ID 0163141555

"My job is to find and attract mastery-based agents to the office, protect the culture, and make sure everyone is happy! "







