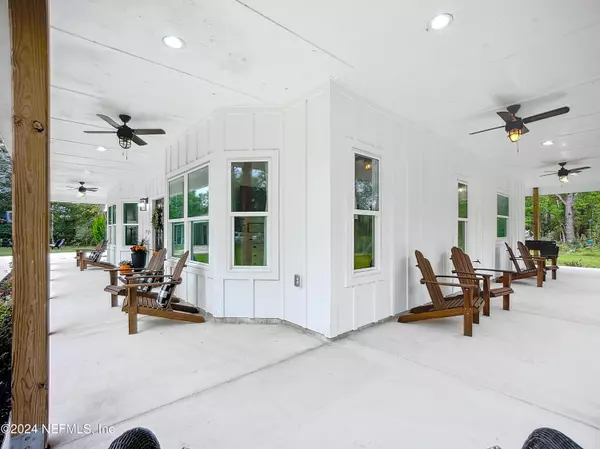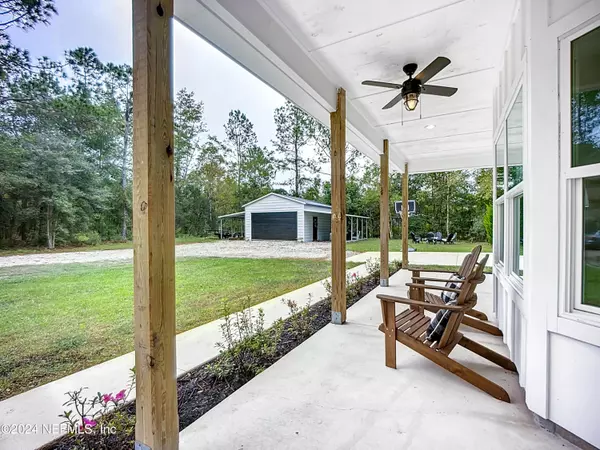
4 Beds
3 Baths
2,289 SqFt
4 Beds
3 Baths
2,289 SqFt
Key Details
Property Type Single Family Home
Sub Type Single Family Residence
Listing Status Active
Purchase Type For Sale
Square Footage 2,289 sqft
Price per Sqft $399
Subdivision Hastings
MLS Listing ID 2056648
Style Craftsman
Bedrooms 4
Full Baths 3
HOA Y/N No
Originating Board realMLS (Northeast Florida Multiple Listing Service)
Year Built 2023
Annual Tax Amount $6,231
Lot Size 8.160 Acres
Acres 8.16
Lot Dimensions 330x1280x261x1341
Property Description
The first floor boasts continuous LVP flooring, featuring a primary suite with an opulent bathroom, including a clawfoot tub, separate shower, and a spacious walk-in closet. Gather in the expansive kitchen, with a large welcoming quartz bar that comfortably seats seven, or enjoy meals in the inviting dining room with a large walk-in pantry. A guest bath, laundry room, and garage/rec room round out the main level. Ascend the custom white oak staircase to find a cozy loft, three additional bdrms, and another guest bath with a walk-in shower. Outside, the property features a generous 40Wx25Lx10/7H metal building with electricity and a garage door.
Location
State FL
County St. Johns
Community Hastings
Area 341-Flagler Estates/Hastings
Direction From St Augustine, take SR207 West to Hastings, turn left on Morrison Rd, then left on George Miller Rd, then left on SR13 to right on Reid Packing House Rd. 8975 is located 1 mile down on the right. Property has a black gate at the entrance, follow driveway back to the home.
Rooms
Other Rooms Shed(s), Workshop
Interior
Interior Features Ceiling Fan(s), Eat-in Kitchen, Entrance Foyer, Kitchen Island, Open Floorplan, Pantry, Primary Bathroom -Tub with Separate Shower, Primary Downstairs, Split Bedrooms, Vaulted Ceiling(s), Walk-In Closet(s)
Heating Central
Cooling Central Air, Multi Units
Flooring Vinyl
Fireplaces Number 1
Fireplaces Type Wood Burning
Furnishings Unfurnished
Fireplace Yes
Laundry Electric Dryer Hookup, Lower Level, Washer Hookup
Exterior
Exterior Feature Outdoor Shower
Garage Attached, Garage, Garage Door Opener
Garage Spaces 2.0
Carport Spaces 2
Utilities Available Cable Available, Electricity Connected, Sewer Connected, Water Connected
Waterfront No
View Trees/Woods
Roof Type Shingle
Porch Covered, Porch, Wrap Around
Total Parking Spaces 2
Garage Yes
Private Pool No
Building
Lot Description Many Trees, Wooded
Faces East
Sewer Septic Tank
Water Private, Well
Architectural Style Craftsman
Structure Type Fiber Cement
New Construction No
Schools
Elementary Schools South Woods
Middle Schools Gamble Rogers
High Schools Pedro Menendez
Others
Senior Community No
Tax ID 0493900060
Security Features Smoke Detector(s)
Acceptable Financing Cash, Conventional, FHA, VA Loan
Listing Terms Cash, Conventional, FHA, VA Loan

"My job is to find and attract mastery-based agents to the office, protect the culture, and make sure everyone is happy! "







