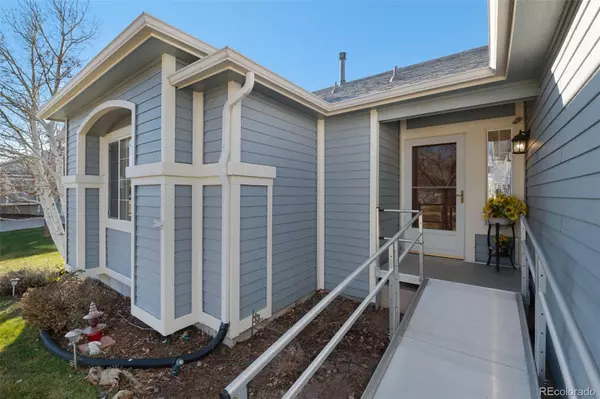
4 Beds
3 Baths
3,160 SqFt
4 Beds
3 Baths
3,160 SqFt
Key Details
Property Type Single Family Home
Sub Type Single Family Residence
Listing Status Active
Purchase Type For Sale
Square Footage 3,160 sqft
Price per Sqft $197
Subdivision The Islands At Springs Ranch
MLS Listing ID 6416408
Bedrooms 4
Full Baths 2
Three Quarter Bath 1
Condo Fees $270
HOA Fees $270/mo
HOA Y/N Yes
Abv Grd Liv Area 1,864
Originating Board recolorado
Year Built 2000
Annual Tax Amount $1,660
Tax Year 2023
Lot Size 10,018 Sqft
Acres 0.23
Property Description
Location
State CO
County El Paso
Zoning R1-6 DF AO
Rooms
Basement Full
Main Level Bedrooms 2
Interior
Interior Features Ceiling Fan(s), Eat-in Kitchen, Five Piece Bath, High Ceilings, In-Law Floor Plan, Jet Action Tub, Kitchen Island, Open Floorplan, Pantry, Solid Surface Counters, Vaulted Ceiling(s), Walk-In Closet(s)
Heating Forced Air
Cooling Central Air
Flooring Carpet, Laminate, Tile
Fireplaces Number 1
Fireplaces Type Gas, Living Room
Fireplace Y
Appliance Cooktop, Dishwasher, Disposal, Gas Water Heater, Microwave, Oven, Refrigerator
Exterior
Parking Features Concrete
Garage Spaces 2.0
Fence None
View City, Mountain(s)
Roof Type Composition
Total Parking Spaces 2
Garage Yes
Building
Lot Description Cul-De-Sac, Greenbelt, Landscaped, Level, Master Planned, Near Public Transit, Open Space, Sprinklers In Front, Sprinklers In Rear
Sewer Community Sewer
Water Public
Level or Stories One
Structure Type Frame
Schools
Elementary Schools Stetson
Middle Schools Sky View
High Schools Sand Creek
School District District 49
Others
Senior Community No
Ownership Individual
Acceptable Financing Cash, Conventional, FHA, VA Loan
Listing Terms Cash, Conventional, FHA, VA Loan
Special Listing Condition None

6455 S. Yosemite St., Suite 500 Greenwood Village, CO 80111 USA

"My job is to find and attract mastery-based agents to the office, protect the culture, and make sure everyone is happy! "







