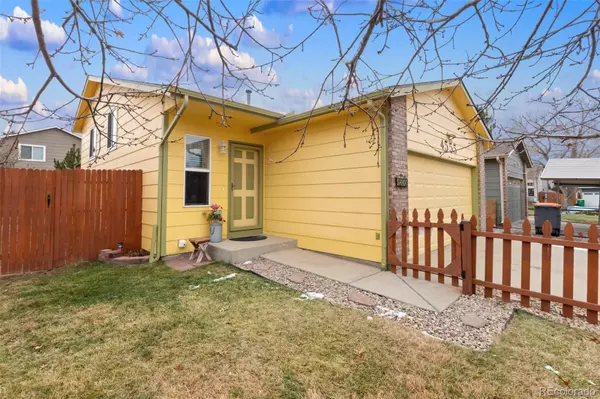3 Beds
2 Baths
1,320 SqFt
3 Beds
2 Baths
1,320 SqFt
Key Details
Property Type Single Family Home
Sub Type Single Family Residence
Listing Status Active
Purchase Type For Sale
Square Footage 1,320 sqft
Price per Sqft $285
Subdivision Bradley Ranch
MLS Listing ID 4164386
Bedrooms 3
Full Baths 2
HOA Y/N No
Abv Grd Liv Area 1,298
Originating Board recolorado
Year Built 1994
Annual Tax Amount $916
Tax Year 2023
Lot Size 5,227 Sqft
Acres 0.12
Property Description
Location
State CO
County El Paso
Zoning RS-5000 CA
Rooms
Basement Finished
Interior
Interior Features Primary Suite, Walk-In Closet(s)
Heating Forced Air
Cooling Central Air
Flooring Carpet, Tile
Fireplace N
Appliance Dishwasher, Disposal, Dryer, Microwave, Oven, Range, Refrigerator, Washer
Exterior
Exterior Feature Private Yard
Garage Spaces 2.0
Roof Type Composition
Total Parking Spaces 2
Garage Yes
Building
Sewer Public Sewer
Level or Stories Split Entry (Bi-Level)
Structure Type Frame
Schools
Elementary Schools French
Middle Schools Sproul
High Schools Widefield
School District Widefield 3
Others
Senior Community No
Ownership Individual
Acceptable Financing Cash, Conventional, FHA, VA Loan
Listing Terms Cash, Conventional, FHA, VA Loan
Special Listing Condition None

6455 S. Yosemite St., Suite 500 Greenwood Village, CO 80111 USA
"My job is to find and attract mastery-based agents to the office, protect the culture, and make sure everyone is happy! "







