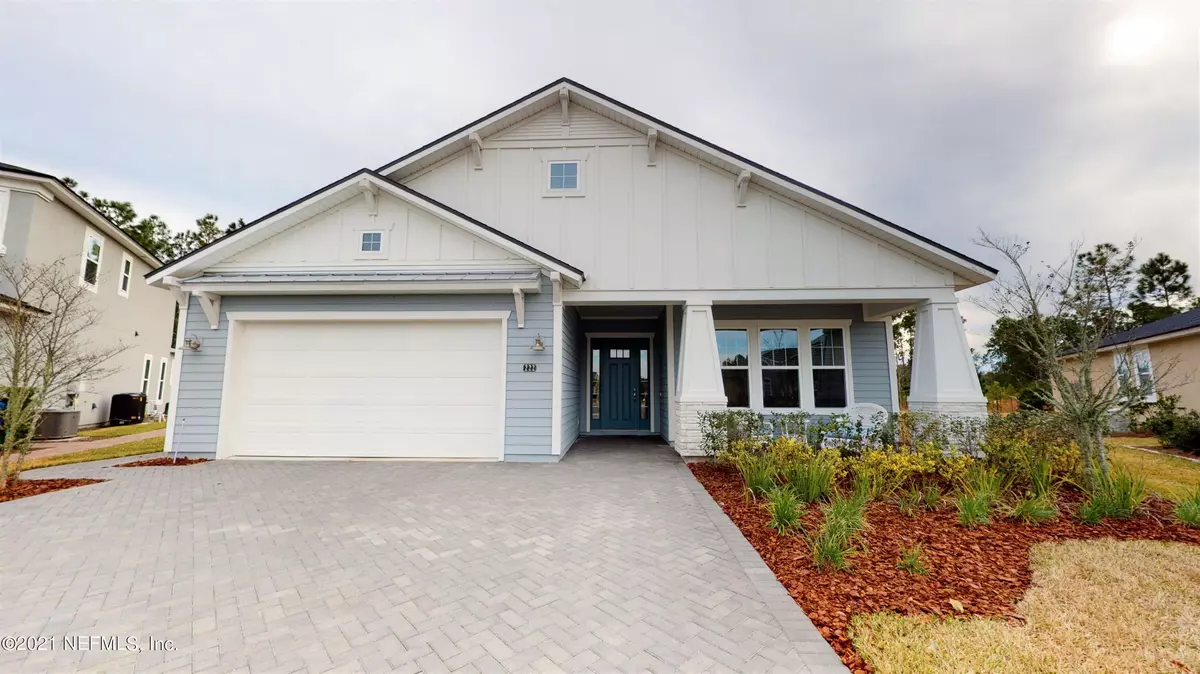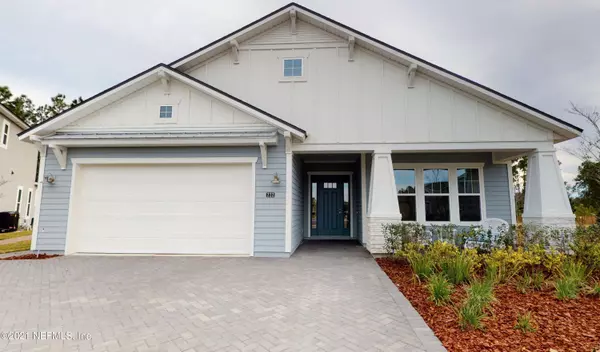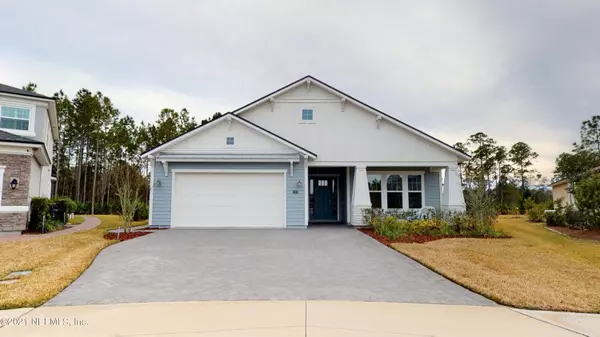$725,000
$725,000
For more information regarding the value of a property, please contact us for a free consultation.
3 Beds
3 Baths
2,741 SqFt
SOLD DATE : 11/22/2021
Key Details
Sold Price $725,000
Property Type Single Family Home
Sub Type Single Family Residence
Listing Status Sold
Purchase Type For Sale
Square Footage 2,741 sqft
Price per Sqft $264
Subdivision Coastal Oaks At Nocatee
MLS Listing ID 1134946
Sold Date 11/22/21
Style Traditional
Bedrooms 3
Full Baths 3
HOA Fees $148/qua
HOA Y/N Yes
Originating Board realMLS (Northeast Florida Multiple Listing Service)
Year Built 2018
Lot Dimensions 36x161x142x141
Property Description
Open House Canceled - Thoughtfully designed, single-story Captiva floor plan on a graceful preserve and cul-de-sac lot. This home features gorgeous dark hard wood floors, 11' island with calcutta quartz, Kohler fixtures and white shaker cabinets. The kitchen overlooks the spacious family room featuring views to the preserve through the sliders and 30' long media wall. The master bedroom features a tray ceiling, crown molding and was expanded for even more space. His and her closets lead the way to the master bathroom with dual shower heads, body jets, tasteful tile, quartz countertops and plenty of natural light. The other two bedrooms are very spacious with walk-in closets for both and an en-suite bathroom in one and a hall bath for the other. A separate study and large foyer round out this popular floorplan. Garage is a 2 car plus tandem and the garage door height was raised from the standard. Attic in garage has a pull down plus plywood for lots of storage. Homeowner installed water softener after closing. Master bedroom features hurricane impact windows. Lot is prewired and plumbed for a pool as well as an outdoor kitchen! Outlets are in the soffits at front of the house for lights and the house is under an active contract with ADP security. Washer/Dryer do not convey.
Location
State FL
County St. Johns
Community Coastal Oaks At Nocatee
Area 272-Nocatee South
Direction From US-1 Jax/St Aug - Take Valley Ridge Rd (CR-210) east 3.8 miles & exit onto Crosswater Pkwy Proceed South .6 miles to the roundabout & continue south to Coastal Oaks entrance on the right.
Interior
Interior Features Entrance Foyer, Kitchen Island, Pantry, Primary Bathroom - Shower No Tub, Primary Downstairs, Split Bedrooms, Walk-In Closet(s)
Heating Central, Heat Pump
Cooling Central Air
Flooring Carpet, Tile, Wood
Exterior
Exterior Feature Outdoor Shower
Garage Garage Door Opener
Garage Spaces 2.5
Pool Community, None
Utilities Available Cable Available, Cable Connected, Natural Gas Available
Amenities Available Basketball Court, Clubhouse, Fitness Center, Jogging Path, Laundry, Management - Full Time, Playground, Security, Tennis Court(s)
View Protected Preserve
Roof Type Shingle
Porch Covered, Front Porch, Patio
Total Parking Spaces 2
Private Pool No
Building
Lot Description Cul-De-Sac, Irregular Lot
Sewer Public Sewer
Water Public
Architectural Style Traditional
Structure Type Frame,Wood Siding
New Construction No
Schools
Elementary Schools Pine Island Academy
Middle Schools Pine Island Academy
High Schools Allen D. Nease
Others
HOA Name Coastal Oaks
HOA Fee Include Maintenance Grounds,Security
Tax ID 0702916320
Security Features 24 Hour Security,Security System Owned,Smoke Detector(s)
Acceptable Financing Cash, Conventional
Listing Terms Cash, Conventional
Read Less Info
Want to know what your home might be worth? Contact us for a FREE valuation!

Our team is ready to help you sell your home for the highest possible price ASAP
Bought with RE/MAX SPECIALISTS PV

"My job is to find and attract mastery-based agents to the office, protect the culture, and make sure everyone is happy! "







