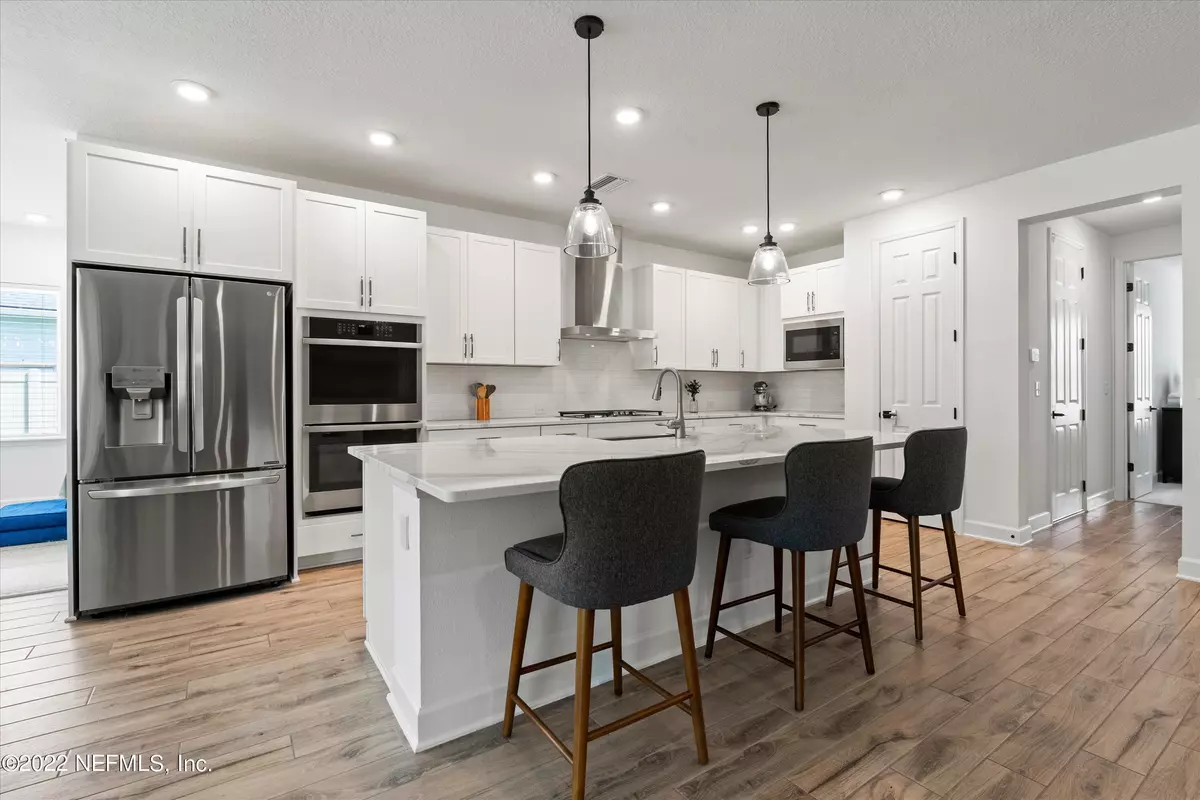$760,000
$749,900
1.3%For more information regarding the value of a property, please contact us for a free consultation.
4 Beds
3 Baths
2,910 SqFt
SOLD DATE : 05/27/2022
Key Details
Sold Price $760,000
Property Type Single Family Home
Sub Type Single Family Residence
Listing Status Sold
Purchase Type For Sale
Square Footage 2,910 sqft
Price per Sqft $261
Subdivision Oxford Estates
MLS Listing ID 1164576
Sold Date 05/27/22
Style Ranch
Bedrooms 4
Full Baths 3
HOA Fees $81/ann
HOA Y/N Yes
Originating Board realMLS (Northeast Florida Multiple Listing Service)
Year Built 2019
Property Description
Don't Wait for New Construction! Step inside this immaculately maintained 4 bedroom 3 Full bath home with an additional oversized office. Entertain guests in your gourmet kitchen featuring quartz countertops, large island and stainless steel appliances. Enjoy the privacy of the preserve with a backyard large enough for a pool and a lanai that boasts a summer kitchen with tv. Split bedrooms offer plenty of space for family and guests as well as two additional retreats perfect for office space, play areas etc. Relax in the primary bedroom featuring a tiled walk in shower and walk in closet. Your three car tandem garage can house all of your vehicles or offer additional storage. See documents for additional information.
Location
State FL
County St. Johns
Community Oxford Estates
Area 301-Julington Creek/Switzerland
Direction Head down longleaf parkway to Oxford Estates Entrance (there are 2) Turn onto Oxbridge Way then left onto Clarendon Rd. Home is on the left.
Rooms
Other Rooms Outdoor Kitchen
Interior
Interior Features Primary Bathroom - Shower No Tub, Split Bedrooms
Heating Central
Cooling Central Air
Flooring Tile
Exterior
Garage Spaces 3.0
Fence Back Yard, Vinyl, Wrought Iron
Pool Community
Amenities Available Playground
Roof Type Shingle
Porch Covered, Patio
Total Parking Spaces 3
Private Pool No
Building
Lot Description Sprinklers In Front, Sprinklers In Rear
Sewer Public Sewer
Water Public
Architectural Style Ranch
New Construction No
Schools
Elementary Schools Cunningham Creek
Middle Schools Switzerland Point
High Schools Bartram Trail
Others
HOA Name BCM Services
Tax ID 0023960120
Security Features Security System Owned
Acceptable Financing Cash, Conventional, VA Loan
Listing Terms Cash, Conventional, VA Loan
Read Less Info
Want to know what your home might be worth? Contact us for a FREE valuation!

Our team is ready to help you sell your home for the highest possible price ASAP
Bought with RE/MAX UNLIMITED

"My job is to find and attract mastery-based agents to the office, protect the culture, and make sure everyone is happy! "







