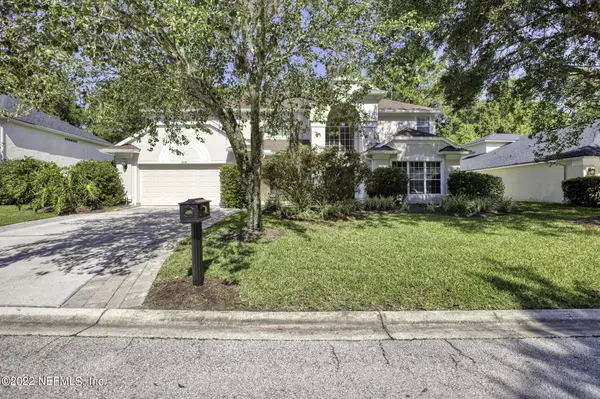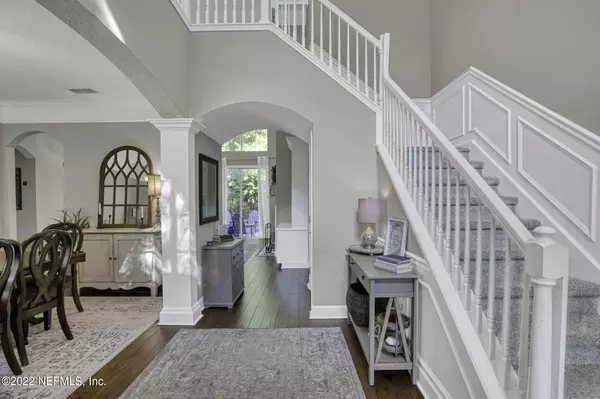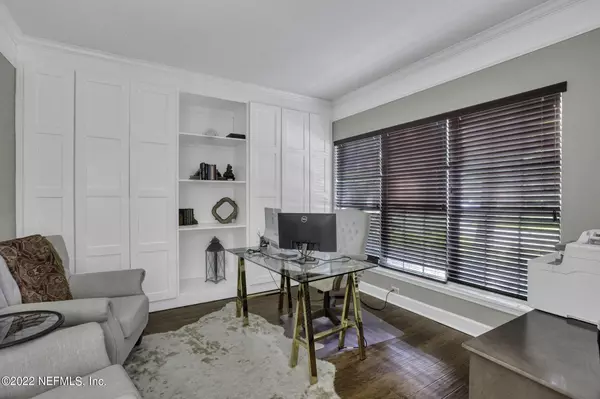$560,000
$599,900
6.7%For more information regarding the value of a property, please contact us for a free consultation.
5 Beds
4 Baths
3,267 SqFt
SOLD DATE : 08/25/2022
Key Details
Sold Price $560,000
Property Type Single Family Home
Sub Type Single Family Residence
Listing Status Sold
Purchase Type For Sale
Square Footage 3,267 sqft
Price per Sqft $171
Subdivision East Hampton
MLS Listing ID 1180354
Sold Date 08/25/22
Style Flat
Bedrooms 5
Full Baths 3
Half Baths 1
HOA Fees $219/mo
HOA Y/N Yes
Originating Board realMLS (Northeast Florida Multiple Listing Service)
Year Built 2000
Property Description
Your home search is over!!! Located in the sought after East Hampton neighborhood in a quiet street is your dream home. Oversized primary suite with a modern and updated owners shower and flooring. The remainder of the bedrooms are located on the second story with a split floor plan divided by a generous loft space. The ideal gathering area for the young ones!
The eat-in kitchen has been updated with modern granite countertops, equipped with a serving island to meet all your entertainment needs. Upon entry you are greeted by the cozy home office/flex space with custom built in cabinetry and a formal dining room with lots of natural sunlight. Spacious two car garage giving you plenty of storage and parking space. Enjoy the peaceful preserve views from your screened in lanai & pavered area area
Location
State FL
County Duval
Community East Hampton
Area 024-Baymeadows/Deerwood
Direction From JTB: Take the Baymeadows Rd exit, Head west on Baymeadows Rd, Turn left onto Hampton Landing Dr. Turn right onto Harpers Glen Ct. House on the right.
Interior
Interior Features Breakfast Bar, Built-in Features, Eat-in Kitchen, Entrance Foyer, Kitchen Island, Pantry, Primary Bathroom - Shower No Tub, Primary Downstairs, Split Bedrooms, Walk-In Closet(s)
Heating Electric, Other
Cooling Central Air, Electric
Flooring Tile, Wood
Fireplaces Number 1
Fireplaces Type Wood Burning
Fireplace Yes
Exterior
Parking Features Additional Parking, Attached, Garage, Garage Door Opener
Garage Spaces 2.0
Fence Back Yard, Wrought Iron
Pool Community, Private, None
Utilities Available Cable Available
Amenities Available Basketball Court, Clubhouse, Jogging Path, Management - Full Time, Playground, Tennis Court(s)
Roof Type Shingle
Porch Covered, Patio, Porch, Screened
Total Parking Spaces 2
Private Pool No
Building
Lot Description Cul-De-Sac, Sprinklers In Front, Sprinklers In Rear
Sewer Public Sewer
Water Public
Architectural Style Flat
Structure Type Frame,Stucco
New Construction No
Others
HOA Name East Hampton HOA
HOA Fee Include Maintenance Grounds
Tax ID 1677597075
Security Features Smoke Detector(s)
Acceptable Financing Cash, Conventional, FHA, VA Loan
Listing Terms Cash, Conventional, FHA, VA Loan
Read Less Info
Want to know what your home might be worth? Contact us for a FREE valuation!

Our team is ready to help you sell your home for the highest possible price ASAP
Bought with KELLER WILLIAMS REALTY ATLANTIC PARTNERS

"My job is to find and attract mastery-based agents to the office, protect the culture, and make sure everyone is happy! "







