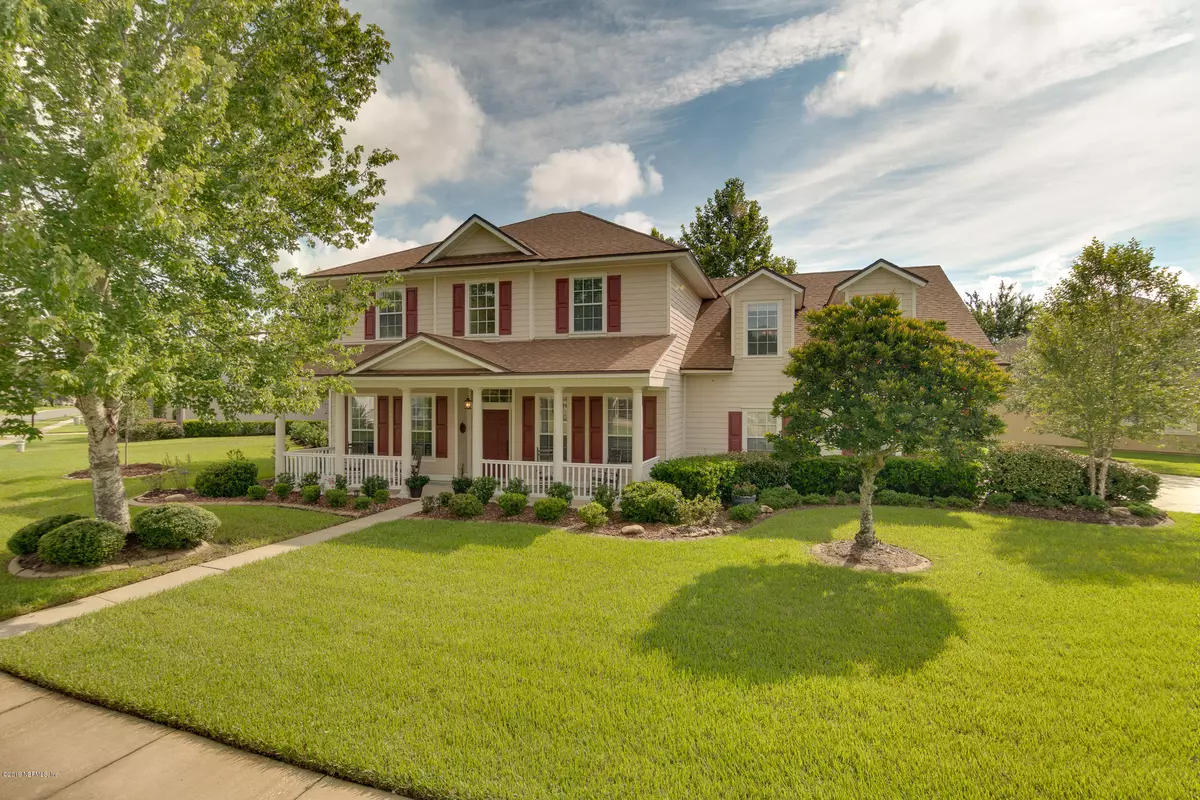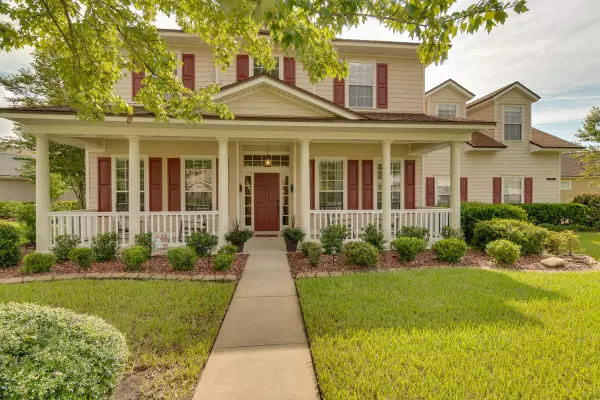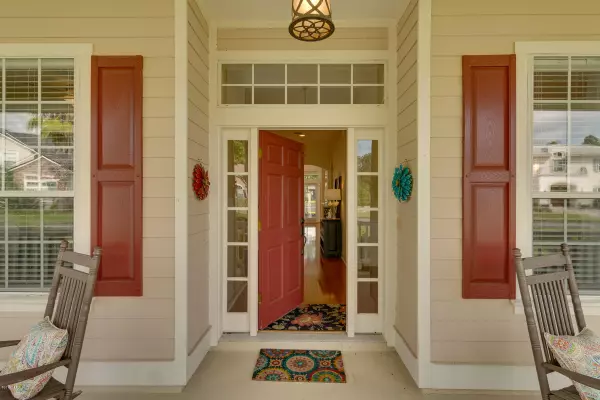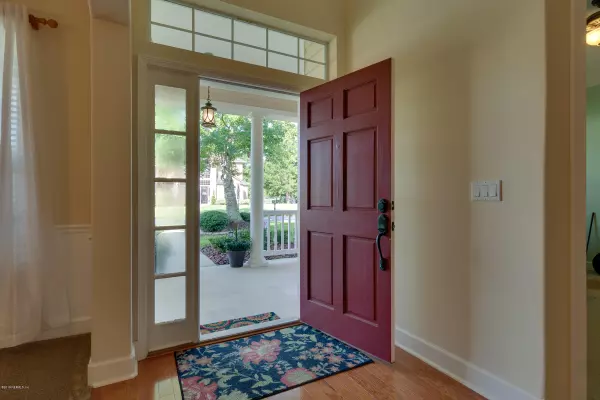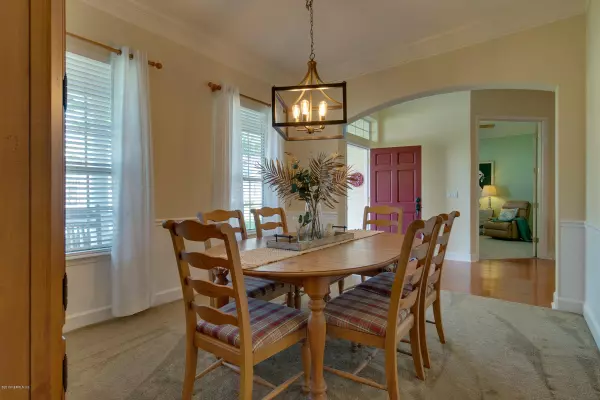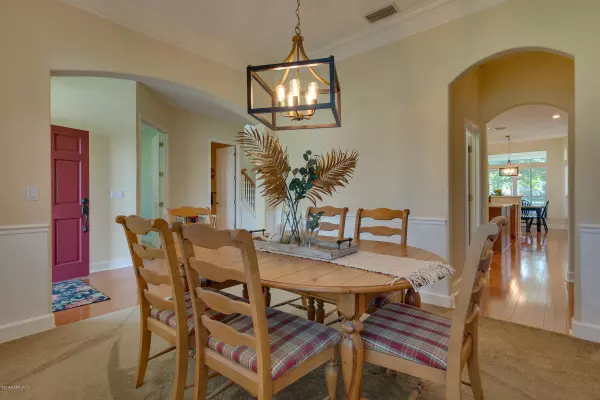$415,000
$424,900
2.3%For more information regarding the value of a property, please contact us for a free consultation.
5 Beds
4 Baths
3,827 SqFt
SOLD DATE : 12/10/2019
Key Details
Sold Price $415,000
Property Type Single Family Home
Sub Type Single Family Residence
Listing Status Sold
Purchase Type For Sale
Square Footage 3,827 sqft
Price per Sqft $108
Subdivision Fleming Island Plan
MLS Listing ID 1008580
Sold Date 12/10/19
Style Traditional
Bedrooms 5
Full Baths 3
Half Baths 1
HOA Fees $5/ann
HOA Y/N Yes
Originating Board realMLS (Northeast Florida Multiple Listing Service)
Year Built 2005
Property Description
Southern living at its finest- enjoy front porch sitting or lounging out back on the screened lanai here in desirable River Hills Reserve! The shady backyard offers privacy & views of the lagoon- plus plenty of room for a pool. Inside you'll find soaring ceilings, natural light billowing into every room, timeless hardwood floors, a neutral interior, & many more details. The updated chef's kitchen is the heart of this home w/ wood cabinetry, mosaic tile backsplash, prep island, Corian counters & brand-new appliances. Formal dining, home office, 1/2 bath for guests & family room completes the first floor. Upstairs offers huge owners suite, complete w/ private balcony & the secondary BRs sharing a hall bath. The stairs off the eat-in space lead to the bonus room (BR5)! Call us today to see!
Location
State FL
County Clay
Community Fleming Island Plan
Area 124-Fleming Island-Sw
Direction 17S to Fleming Island Plantation Blvd (L). Then a (L) onto Town Center, (R) into River Hills Reserve. (gate code needed) Follow down River Hills Reserve to Hickory Trace (R), house down on (R)
Interior
Interior Features Breakfast Bar, Central Vacuum, Eat-in Kitchen, Entrance Foyer, In-Law Floorplan, Kitchen Island, Primary Bathroom -Tub with Separate Shower, Split Bedrooms, Vaulted Ceiling(s), Walk-In Closet(s)
Heating Central, Other
Cooling Central Air
Flooring Carpet, Tile, Wood
Fireplaces Number 1
Fireplace Yes
Laundry Electric Dryer Hookup, Washer Hookup
Exterior
Exterior Feature Balcony
Garage Attached, Garage
Garage Spaces 3.0
Fence Back Yard, Wrought Iron
Pool Community, None
Amenities Available Basketball Court, Children's Pool, Clubhouse, Golf Course, Jogging Path, Playground, Trash
Waterfront Yes
Waterfront Description Lagoon
Roof Type Shingle
Porch Front Porch, Patio
Total Parking Spaces 3
Private Pool No
Building
Lot Description On Golf Course, Sprinklers In Front, Sprinklers In Rear
Sewer Public Sewer
Water Public
Architectural Style Traditional
Structure Type Fiber Cement
New Construction No
Schools
Elementary Schools Thunderbolt
Middle Schools Lakeside
High Schools Fleming Island
Others
Tax ID 17052601426603442
Security Features Smoke Detector(s)
Acceptable Financing Cash, Conventional, VA Loan
Listing Terms Cash, Conventional, VA Loan
Read Less Info
Want to know what your home might be worth? Contact us for a FREE valuation!

Our team is ready to help you sell your home for the highest possible price ASAP

"My job is to find and attract mastery-based agents to the office, protect the culture, and make sure everyone is happy! "


