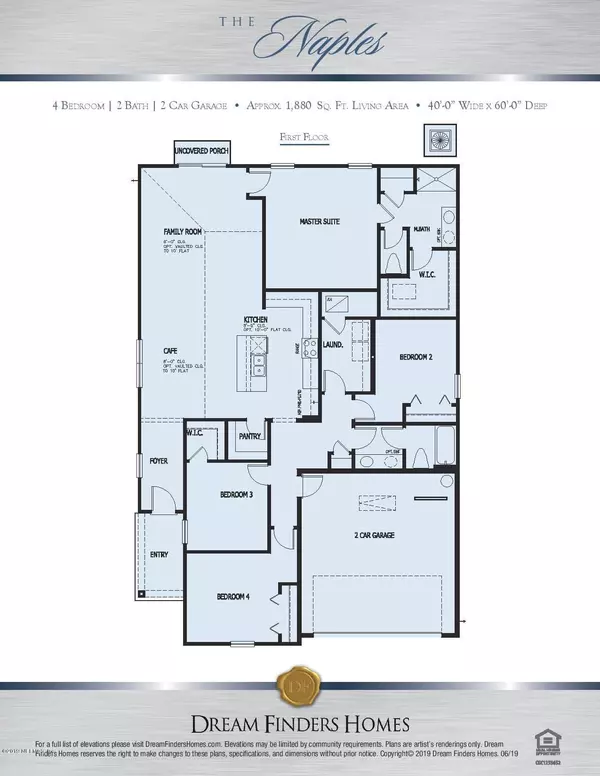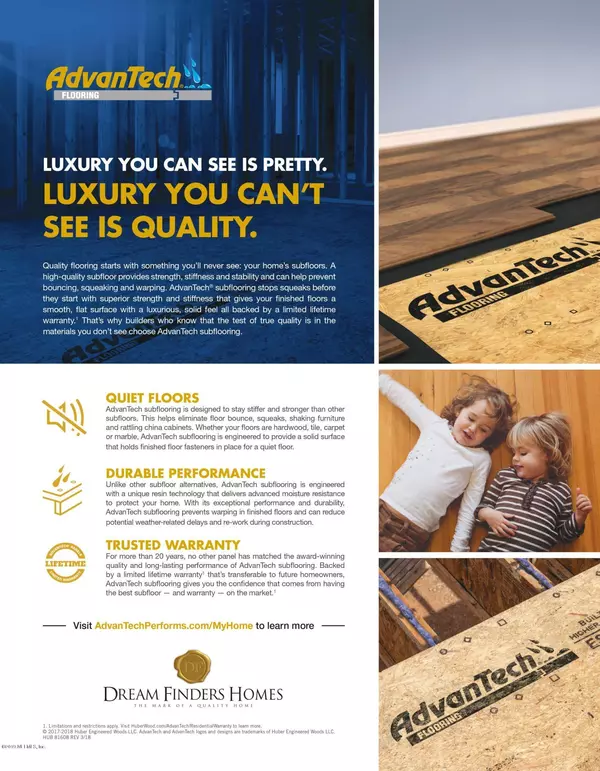$300,455
$299,990
0.2%For more information regarding the value of a property, please contact us for a free consultation.
4 Beds
3 Baths
2,201 SqFt
SOLD DATE : 09/28/2020
Key Details
Sold Price $300,455
Property Type Single Family Home
Sub Type Single Family Residence
Listing Status Sold
Purchase Type For Sale
Square Footage 2,201 sqft
Price per Sqft $136
Subdivision Meadow Ridge
MLS Listing ID 1028914
Sold Date 09/28/20
Bedrooms 4
Full Baths 3
Construction Status To Be Built
HOA Fees $67/ann
HOA Y/N Yes
Originating Board realMLS (Northeast Florida Multiple Listing Service)
Year Built 2020
Lot Dimensions 53 x 140
Property Description
Estimated Completion June 2020! **Sample Photos**
Welcome to our newest St. Augustine master community. No CDD fee community.
The Naples boast vaulted ceilings with an open floor plan in the main areas. The home features 4 bedrooms, 2 full baths, and 2 car garage. The master bathrooms features a separate shower, double sinks, and a large walk in closet. The kitchen layout and family room provide a very cozy feel. The home also includes blinds, washer/dryer, microwave, 42'' kitchen cabinets, refrigerator, and lap siding. Once again proving that Dream Finders Homes offers the best value at every price point. Seller pays closing costs using our preferred lender. **Design center options have not been selected, current price does not include design center options**
Location
State FL
County St. Johns
Community Meadow Ridge
Area 305-World Golf Village Area-Central
Direction From I-95 S/FL-9B: Take the exit to 9B S. Continue for 3 miles. Exit on the left onto St. Johns Pkwy for 1.5 miles. The sales center on the right at the corner of St. Johns Pkwy & John's Creek Pkwy.
Interior
Interior Features Walk-In Closet(s)
Heating Central
Cooling Central Air
Exterior
Garage Attached, Garage
Garage Spaces 2.0
Pool None
Total Parking Spaces 2
Private Pool No
Building
Water Public
Structure Type Fiber Cement
New Construction Yes
Construction Status To Be Built
Schools
Elementary Schools Wards Creek
Middle Schools Pacetti Bay
High Schools Allen D. Nease
Others
Tax ID 00000104
Security Features Smoke Detector(s)
Read Less Info
Want to know what your home might be worth? Contact us for a FREE valuation!

Our team is ready to help you sell your home for the highest possible price ASAP

"My job is to find and attract mastery-based agents to the office, protect the culture, and make sure everyone is happy! "




