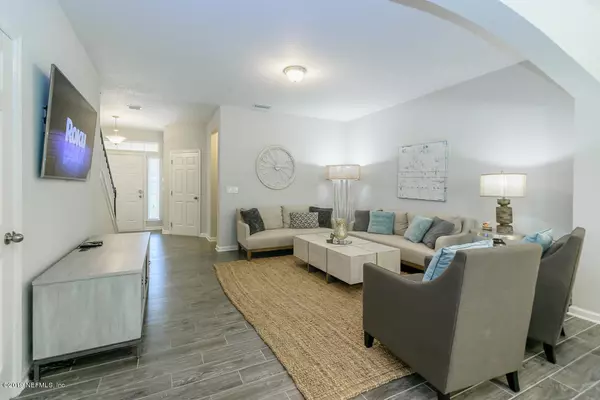$212,500
$215,000
1.2%For more information regarding the value of a property, please contact us for a free consultation.
3 Beds
3 Baths
1,545 SqFt
SOLD DATE : 04/29/2020
Key Details
Sold Price $212,500
Property Type Townhouse
Sub Type Townhouse
Listing Status Sold
Purchase Type For Sale
Square Footage 1,545 sqft
Price per Sqft $137
Subdivision Segovia
MLS Listing ID 1025271
Sold Date 04/29/20
Bedrooms 3
Full Baths 2
Half Baths 1
HOA Fees $173/mo
HOA Y/N Yes
Originating Board realMLS (Northeast Florida Multiple Listing Service)
Year Built 2017
Property Description
BACK ON THE MARKET AND READY TO CLOSE!
''Turn Key'' property with modern trendy design features in Segovia!! This 2 story townhouse offers wood-look tile floors, white cabinets, granite counters, drop zone, and neutral colors. An interior unit with 3 bedrooms/2 full baths upstairs and 1/2 bath downstairs. Layout offers privacy for overnight guests while entertaining! Enjoy the preserve views from your covered lanai while sipping your morning coffee.
Located in St Johns county A+ school district, this house is a must see! Close to shopping, restaurants, golf, and more! Could easily serve as a lock and leave/second home if you travel often. Would make a great INVESTMENT PROPERTY!! Furnishings available for separate purchase.
Location
State FL
County St. Johns
Community Segovia
Area 308-World Golf Village Area-Sw
Direction From Jacksonville, head S on I-95. Take exit for International Golf Parkway (head SW). Turn L into community of Segovia onto Paradas Place. Turn R onto Via Sonrisa. Townhouse ahead on R.
Interior
Interior Features Breakfast Bar, Breakfast Nook, Entrance Foyer, Kitchen Island, Primary Bathroom - Shower No Tub, Walk-In Closet(s)
Heating Central
Cooling Central Air
Flooring Carpet, Tile
Exterior
Garage Assigned, Garage Door Opener
Garage Spaces 1.0
Pool Community
Utilities Available Cable Available
Waterfront No
View Protected Preserve
Roof Type Shingle
Porch Covered, Patio
Total Parking Spaces 1
Private Pool No
Building
Sewer Public Sewer
Water Public
Structure Type Frame,Stucco,Vinyl Siding
New Construction No
Schools
Elementary Schools Mill Creek Academy
Middle Schools Mill Creek Academy
High Schools Allen D. Nease
Others
Tax ID 0281912060
Security Features Smoke Detector(s)
Acceptable Financing Cash, Conventional, FHA, VA Loan
Listing Terms Cash, Conventional, FHA, VA Loan
Read Less Info
Want to know what your home might be worth? Contact us for a FREE valuation!

Our team is ready to help you sell your home for the highest possible price ASAP
Bought with WATSON REALTY CORP

"My job is to find and attract mastery-based agents to the office, protect the culture, and make sure everyone is happy! "







