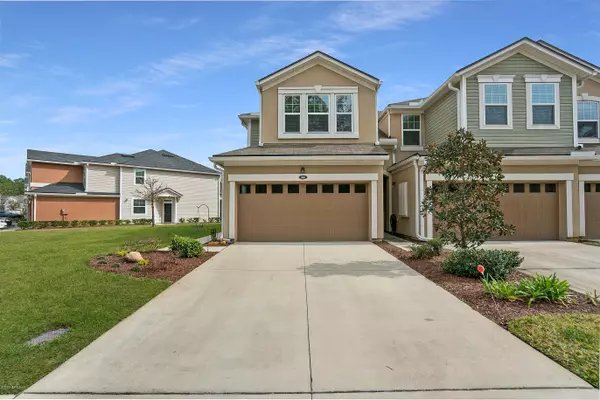$224,000
$224,000
For more information regarding the value of a property, please contact us for a free consultation.
3 Beds
3 Baths
1,550 SqFt
SOLD DATE : 03/16/2020
Key Details
Sold Price $224,000
Property Type Townhouse
Sub Type Townhouse
Listing Status Sold
Purchase Type For Sale
Square Footage 1,550 sqft
Price per Sqft $144
Subdivision Segovia
MLS Listing ID 1037236
Sold Date 03/16/20
Bedrooms 3
Full Baths 2
Half Baths 1
HOA Fees $180/mo
HOA Y/N Yes
Originating Board realMLS (Northeast Florida Multiple Listing Service)
Year Built 2015
Property Description
You'll love this exceptionally maintained, end-unit townhome located on a large lot in Segovia. This 3 bdrm 2.5 bath home w/screened-in patio overlooks a serene pond. Granite countertops, tiled backsplash, separate pantry, breakfast bar and dining area in kitchen. Master suite features tray ceilings & large walk-in closet. Master bath features double sinks, garden tub and separate shower. Upstairs includes two bdrms, addtl bathroom, separate laundry room w/storage nook adjacent to laundry room. Two car garage & convenient overhead garage storage rack. Community amenities include a clubhouse, beautiful pool and playground. Low HOA fees include lawn maintenance, irrigation/fertilization of the lawn, exterior pest control, pressure washing, trimming of shrubs and exterior paint and roof mgmt. mgmt.
Location
State FL
County St. Johns
Community Segovia
Area 308-World Golf Village Area-Sw
Direction From I-95, head West on International Golf Parkway. Turn left onto Paradas. Home will be on your left.
Interior
Interior Features Eat-in Kitchen, Primary Bathroom -Tub with Separate Shower, Walk-In Closet(s)
Heating Central
Cooling Central Air
Flooring Carpet, Tile
Exterior
Garage Attached, Garage
Garage Spaces 2.0
Pool Community
Utilities Available Cable Available
Amenities Available Clubhouse, Playground
Waterfront Yes
Waterfront Description Pond
Roof Type Shingle
Porch Patio, Screened
Total Parking Spaces 2
Private Pool No
Building
Sewer Public Sewer
Water Public
Structure Type Frame,Stucco,Vinyl Siding
New Construction No
Schools
Elementary Schools Mill Creek Academy
Middle Schools Mill Creek Academy
High Schools Allen D. Nease
Others
HOA Name First Service Resd.
Tax ID 0281911100
Security Features Smoke Detector(s)
Acceptable Financing Cash, Conventional, FHA, VA Loan
Listing Terms Cash, Conventional, FHA, VA Loan
Read Less Info
Want to know what your home might be worth? Contact us for a FREE valuation!

Our team is ready to help you sell your home for the highest possible price ASAP
Bought with GPS HOMES REALTY LLC

"My job is to find and attract mastery-based agents to the office, protect the culture, and make sure everyone is happy! "







