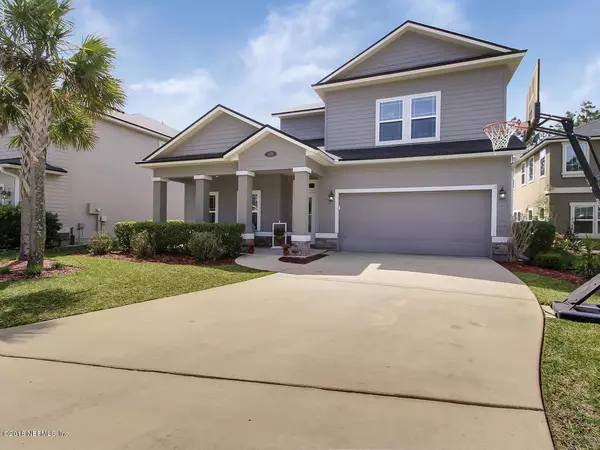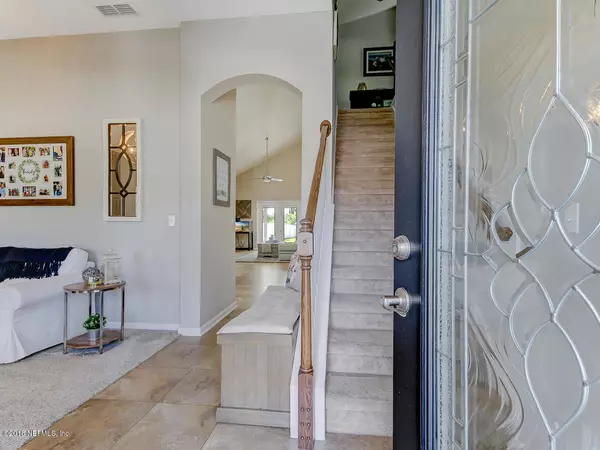$320,000
$329,900
3.0%For more information regarding the value of a property, please contact us for a free consultation.
4 Beds
3 Baths
2,351 SqFt
SOLD DATE : 05/04/2020
Key Details
Sold Price $320,000
Property Type Single Family Home
Sub Type Single Family Residence
Listing Status Sold
Purchase Type For Sale
Square Footage 2,351 sqft
Price per Sqft $136
Subdivision Aberdeen
MLS Listing ID 1039711
Sold Date 05/04/20
Style Traditional
Bedrooms 4
Full Baths 2
Half Baths 1
HOA Fees $4/ann
HOA Y/N Yes
Originating Board realMLS (Northeast Florida Multiple Listing Service)
Year Built 2012
Lot Dimensions ,22
Property Description
Gorgeous 2 story in Aberdeen w/huge fully fenced backyard on preserve! Pristine condition, upgrades & designer touches thru-out. Dream front door opens to formal LR w/stunning brd & batten accent wall & sphere chandelier. Gourmet kitchen w/ granite, SS appli, dbl ovens, convect. microwave, glass tile backsplash, 42'' cabs w/crown, walk-in pantry, brkfst bar + eat in area. Large fam room w/volume ceilings, dbl frnch drs w/ custom glass inserts lead to covered patio w/ pull down shade/awning & fire pit area. New, custom built 12x10 shed w/tin roof. Mstr on 1st flr w/stunning mstr bath, dbl sink raised vanity, sep. shower & walk-in closet. 3 BRs & spacious bonus upstairs w/plenty of storage. Garage has custom shelf system w/lots of storage and utility sink. Zoned for Freedom Crossing K-8!
Location
State FL
County St. Johns
Community Aberdeen
Area 301-Julington Creek/Switzerland
Direction I-295 TO SR 13 (San Jose) South, Left on Racetrack Rd, Right on Veterans Parkway, Right on Longleaf Pine, Right on Amadale Place, Right on N. Aberdeenshire, home on left.
Rooms
Other Rooms Shed(s)
Interior
Interior Features Breakfast Bar, Eat-in Kitchen, Pantry, Primary Bathroom -Tub with Separate Shower, Primary Downstairs, Vaulted Ceiling(s), Walk-In Closet(s)
Heating Central
Cooling Central Air
Flooring Carpet, Tile
Fireplaces Type Other
Fireplace Yes
Laundry Electric Dryer Hookup, Washer Hookup
Exterior
Garage Additional Parking, Attached, Garage, Garage Door Opener
Garage Spaces 2.0
Fence Back Yard
Pool Community, None
Utilities Available Cable Available, Other
Amenities Available Basketball Court, Children's Pool, Clubhouse, Playground, Tennis Court(s)
View Protected Preserve
Roof Type Shingle
Porch Awning(s), Covered, Deck, Front Porch, Patio
Total Parking Spaces 2
Private Pool No
Building
Lot Description Cul-De-Sac
Sewer Public Sewer
Water Public
Architectural Style Traditional
Structure Type Fiber Cement,Frame
New Construction No
Schools
Elementary Schools Freedom Crossing Academy
Middle Schools Freedom Crossing Academy
High Schools Bartram Trail
Others
HOA Name Floridian Prop Mgmt
Tax ID 0097622900
Security Features Security System Owned,Smoke Detector(s)
Acceptable Financing Cash, Conventional, FHA, VA Loan
Listing Terms Cash, Conventional, FHA, VA Loan
Read Less Info
Want to know what your home might be worth? Contact us for a FREE valuation!

Our team is ready to help you sell your home for the highest possible price ASAP
Bought with RE/MAX CONNECTS

"My job is to find and attract mastery-based agents to the office, protect the culture, and make sure everyone is happy! "







