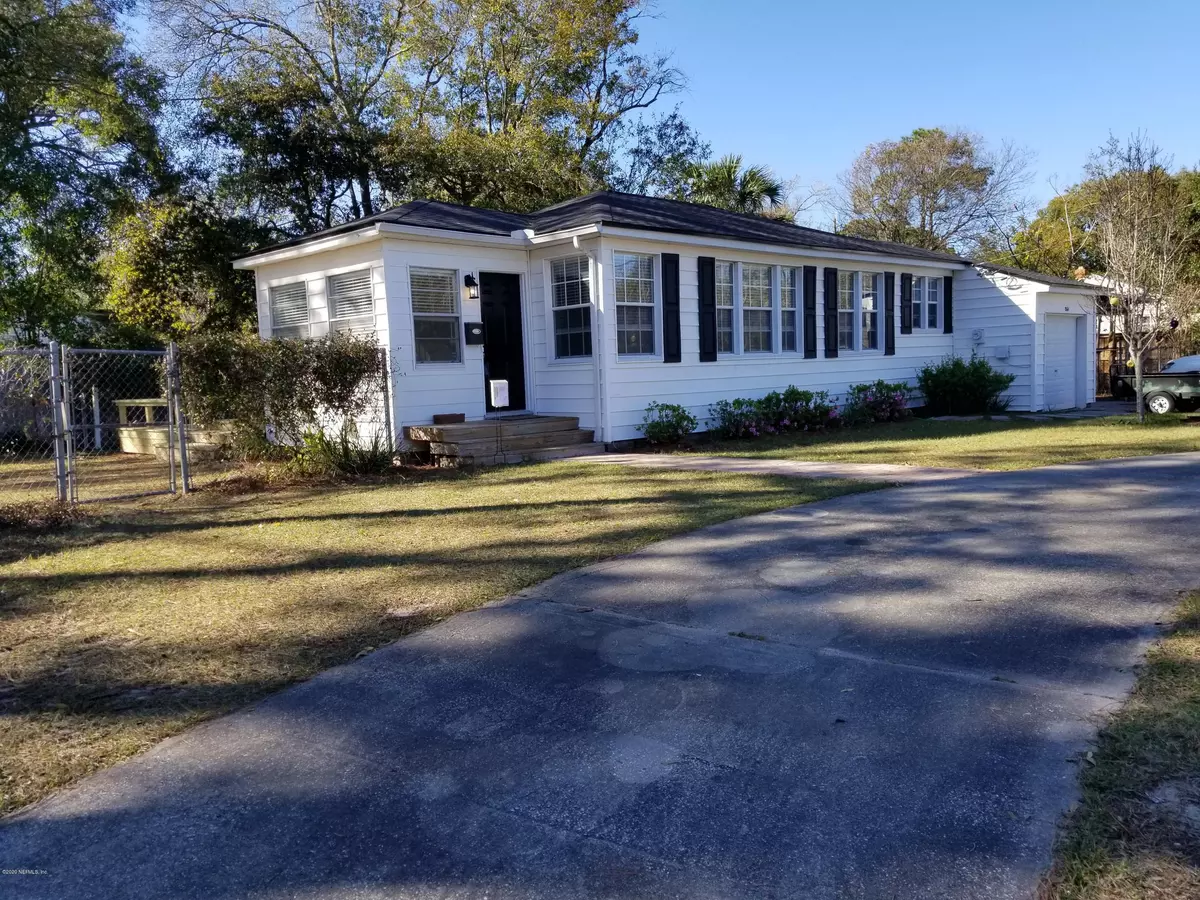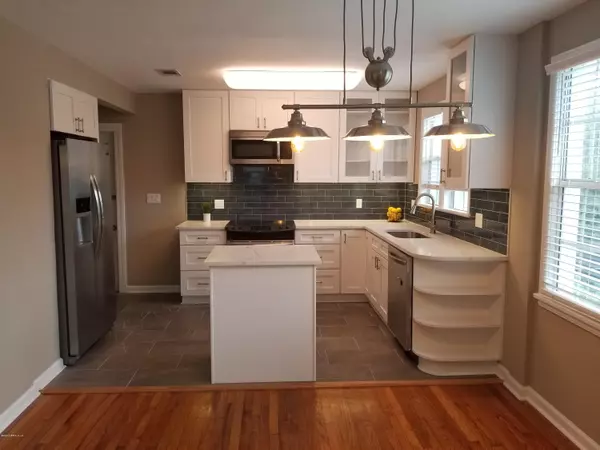$279,500
$287,700
2.9%For more information regarding the value of a property, please contact us for a free consultation.
3 Beds
2 Baths
1,135 SqFt
SOLD DATE : 04/27/2020
Key Details
Sold Price $279,500
Property Type Single Family Home
Sub Type Single Family Residence
Listing Status Sold
Purchase Type For Sale
Square Footage 1,135 sqft
Price per Sqft $246
Subdivision Victoria Park
MLS Listing ID 1036088
Sold Date 04/27/20
Style Flat,Traditional
Bedrooms 3
Full Baths 1
Half Baths 1
HOA Y/N No
Originating Board realMLS (Northeast Florida Multiple Listing Service)
Year Built 1942
Lot Dimensions 112 X 108
Property Description
RIVERSIDE AVONDALE SINGLE FAMILY HOME 3 bed 1-1/2 ba. From 5-points west on Park, right on Pinegrove, left on Pinegrove Ct.
Totally remodeled in 2019 perfect for starter home, or downsizing. Built on Victory Park COJ land value over $152,000, structure approx $200 per sq ft. Totally fenced back yard with fruit trees, flowering plants, and beds for gardening. Fire pit for the grill master, and room to roam for friends, children or pets. Walking distance to shops, restaurants and parks.
New Roof, plumbing, updated kitchen and baths, all stainless appliances, designer features and lighting. Washer and Dryer, wood and tile floors throughout. storage sheds, new decks, U-turn drive, plenty of parking, and room for parking a boat, trailer or camper. Home Owners Warranty
Location
State FL
County Duval
Community Victoria Park
Area 032-Avondale
Direction From Roosevelt Boulevard east on Park Street, Left at first light (Pinegrove), Left on Pinegrove Court. House on Right. From 5 Points west on Park Street, Right on Pinegrove.
Rooms
Other Rooms Shed(s)
Interior
Interior Features Entrance Foyer, Kitchen Island, Primary Bathroom - Tub with Shower
Heating Central, Electric, Other
Cooling Central Air, Electric
Flooring Tile, Wood
Laundry Electric Dryer Hookup, In Carport, In Garage, Washer Hookup
Exterior
Garage Additional Parking, Attached, Circular Driveway, Garage
Garage Spaces 1.0
Carport Spaces 1
Fence Back Yard, Chain Link, Wood
Pool None
Roof Type Shingle
Porch Deck, Porch
Total Parking Spaces 1
Private Pool No
Building
Lot Description Irregular Lot
Sewer Public Sewer
Water Private, Public
Architectural Style Flat, Traditional
Structure Type Frame,Vinyl Siding,Wood Siding
New Construction No
Schools
Elementary Schools Fishweir
Middle Schools Lake Shore
High Schools Riverside
Others
Tax ID 0655750000
Security Features Smoke Detector(s)
Acceptable Financing Cash, Conventional, FHA, VA Loan
Listing Terms Cash, Conventional, FHA, VA Loan
Read Less Info
Want to know what your home might be worth? Contact us for a FREE valuation!

Our team is ready to help you sell your home for the highest possible price ASAP
Bought with LINDA STRICKLAND REALTY

"My job is to find and attract mastery-based agents to the office, protect the culture, and make sure everyone is happy! "







