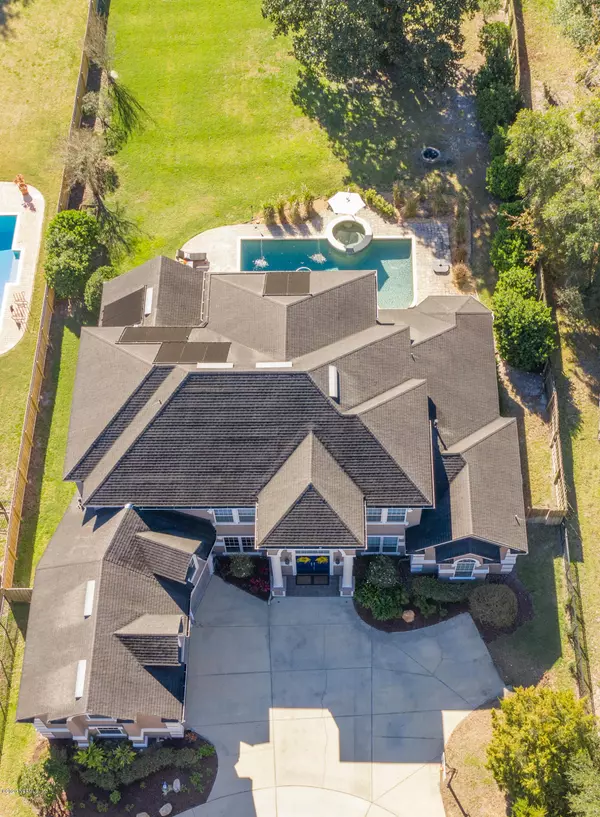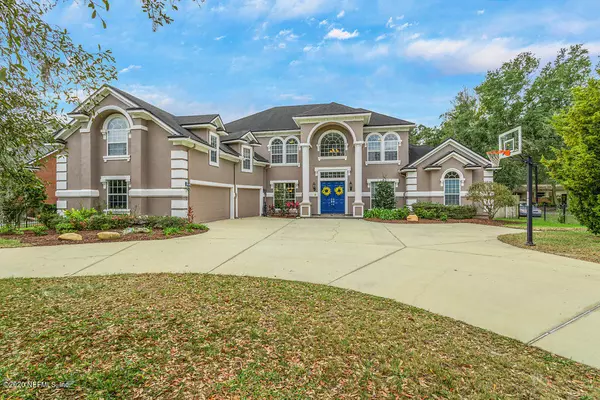$755,000
$775,000
2.6%For more information regarding the value of a property, please contact us for a free consultation.
7 Beds
6 Baths
5,166 SqFt
SOLD DATE : 06/12/2020
Key Details
Sold Price $755,000
Property Type Single Family Home
Sub Type Single Family Residence
Listing Status Sold
Purchase Type For Sale
Square Footage 5,166 sqft
Price per Sqft $146
Subdivision Harvey Grant
MLS Listing ID 1034990
Sold Date 06/12/20
Bedrooms 7
Full Baths 6
HOA Y/N No
Originating Board realMLS (Northeast Florida Multiple Listing Service)
Year Built 2005
Lot Dimensions 1 acre
Property Description
Stunning custom masterpiece with a salt water solar heated pool on over an acre. No homeowners association and no CDD fees. Enter through your private gated courtyard into the main residence that features high volume ceilings, architectural columns, custom moulding, wainscoting, double trey ceilings, upgraded light fixtures and beautiful bamboo flooring.
This gorgeous home has been meticulously cared for and has been freshly painted inside and outside. All 6 bathrooms have been recently remodeled as well.
Entertaining will be easy in your Chef's dream kitchen with white cabinets, brand new stainless steel appliances, granite counter tops, tumbled marble backsplash and a large island. The butler's pantry comes with granite counter tops, a wine rack and a mini refrigerator. Large downstairs master suite with a sitting area and 2 spacious walk-in closets with custom shelving. Spa like master bath with a luxurious stand alone tub and large tiled shower.
There are 2 additional large bedrooms located downstairs and could be used as an office or library.
The family room has lots of windows, vaulted ceilings, built- in bookshelves and a gas fireplace.
A beautiful angled hardwood stairway leads up to the second floor where you will find the additional guest rooms and the bonus room. There is also a gathering room/media room with a kitchenette/wet bar that would be perfect for your extended stay guests.
Soak up the morning sun on your large balcony overlooking the pool and the spa.
Enjoy the Florida lifestyle outdoors on your covered lanai in the privacy of your fully fenced backyard.
This well designed custom home also has a mud room and a large laundry room with lots of cabinets, a large sink,a folding table and a great size closet.
This unique home also comes with 2 tankless gas water heaters,a whole house generator,security and irrigation systems and a termite bond.Lots of storage plus a 3 car garage!This house is truly a 10!
Location
State FL
County Clay
Community Harvey Grant
Area 121-Fleming Island-Ne
Direction From 295 go South on Highway 17 then take a left onto Rageddy Point Rd then continue on Pine Avenue then take a left on Hollywood Forest Drive, the property will be on your right hand side .
Interior
Interior Features Breakfast Bar, Built-in Features, Butler Pantry, Entrance Foyer, Kitchen Island, Pantry, Primary Bathroom -Tub with Separate Shower, Primary Downstairs, Split Bedrooms, Vaulted Ceiling(s), Walk-In Closet(s), Wet Bar
Heating Central
Cooling Central Air
Flooring Carpet, Tile
Fireplaces Number 1
Fireplaces Type Gas
Fireplace Yes
Laundry Electric Dryer Hookup, Washer Hookup
Exterior
Exterior Feature Balcony
Garage Attached, Circular Driveway, Garage
Garage Spaces 3.0
Fence Back Yard, Wood
Pool In Ground, Heated
Waterfront No
Roof Type Shingle
Porch Covered, Patio
Total Parking Spaces 3
Private Pool No
Building
Lot Description Sprinklers In Front, Sprinklers In Rear
Sewer Public Sewer
Water Public
Structure Type Frame,Stucco
New Construction No
Others
Tax ID 46042601411500103
Security Features Entry Phone/Intercom,Security System Owned,Smoke Detector(s)
Acceptable Financing Cash, Conventional, VA Loan
Listing Terms Cash, Conventional, VA Loan
Read Less Info
Want to know what your home might be worth? Contact us for a FREE valuation!

Our team is ready to help you sell your home for the highest possible price ASAP

"My job is to find and attract mastery-based agents to the office, protect the culture, and make sure everyone is happy! "







