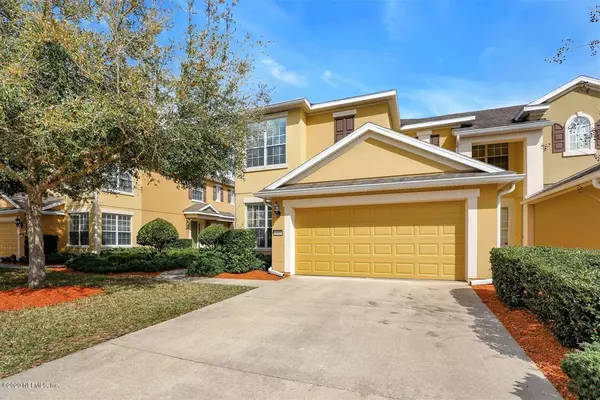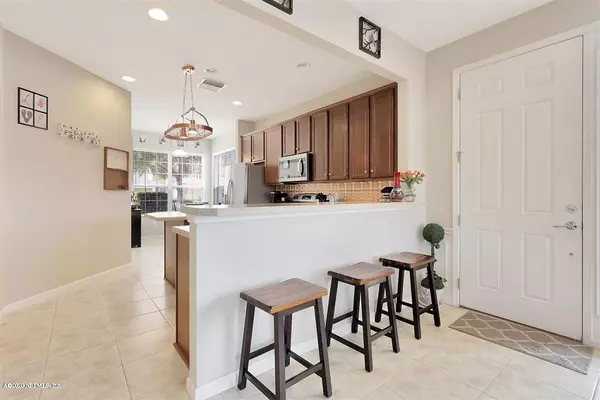$255,000
$255,000
For more information regarding the value of a property, please contact us for a free consultation.
3 Beds
3 Baths
2,341 SqFt
SOLD DATE : 05/04/2020
Key Details
Sold Price $255,000
Property Type Townhouse
Sub Type Townhouse
Listing Status Sold
Purchase Type For Sale
Square Footage 2,341 sqft
Price per Sqft $108
Subdivision Flagler Station
MLS Listing ID 1042298
Sold Date 05/04/20
Bedrooms 3
Full Baths 2
Half Baths 1
HOA Fees $268/mo
HOA Y/N Yes
Originating Board realMLS (Northeast Florida Multiple Listing Service)
Year Built 2009
Property Description
End Unit with Owner Suite on the first floor. Great views of water from screen lanai. Open floor plan with 20' ceilings in the living area, lots of natural light & tile floors. The kitchen boasts 42'' cherry cabinets, center prep island with hanging pot rack & copper back splash over Corian countertops, All kitchen appliances convey. Kitchen nook with lots of windows. Owners suite has water view and boasts large owners bathroom with soaking tub, separate shower, duel vanities & large walk in closet. Upstairs has a loft with built-in bookshelves and nook area for a reading/office space. Two bedrooms upstairs are spacious & full of natural light. Separate laundry room with cabinets. A 2 car garage, with remotes. Community pool, playground & exercise are short distance. Gated & private!
Location
State FL
County Duval
Community Flagler Station
Area 015-Bartram
Direction From I95, go east on Old St Augustine Rd. (exit 335), to right on Flagler Center Blvd., left on Vereras Dr., right on Tranemeir St., left on Saddlehill Ct. to townhouse.
Interior
Interior Features Breakfast Bar, Built-in Features, Eat-in Kitchen, Kitchen Island, Primary Bathroom -Tub with Separate Shower, Primary Downstairs, Split Bedrooms, Vaulted Ceiling(s), Walk-In Closet(s)
Heating Central
Cooling Central Air
Flooring Laminate, Tile
Laundry Electric Dryer Hookup, Washer Hookup
Exterior
Garage Attached, Garage
Garage Spaces 2.0
Pool Community
Amenities Available Maintenance Grounds, Playground
Waterfront No
Waterfront Description Pond
View Water
Roof Type Shingle
Porch Patio, Screened
Total Parking Spaces 2
Private Pool No
Building
Lot Description Cul-De-Sac
Sewer Public Sewer
Water Public
Structure Type Block,Concrete,Stucco
New Construction No
Others
HOA Name 904-367-8532
Tax ID 1680842725
Security Features Security System Owned,Smoke Detector(s)
Acceptable Financing Cash, Conventional, FHA, VA Loan
Listing Terms Cash, Conventional, FHA, VA Loan
Read Less Info
Want to know what your home might be worth? Contact us for a FREE valuation!

Our team is ready to help you sell your home for the highest possible price ASAP
Bought with DJ & LINDSEY REAL ESTATE

"My job is to find and attract mastery-based agents to the office, protect the culture, and make sure everyone is happy! "







