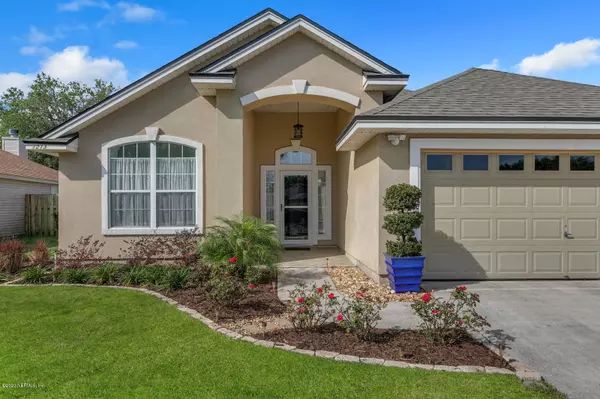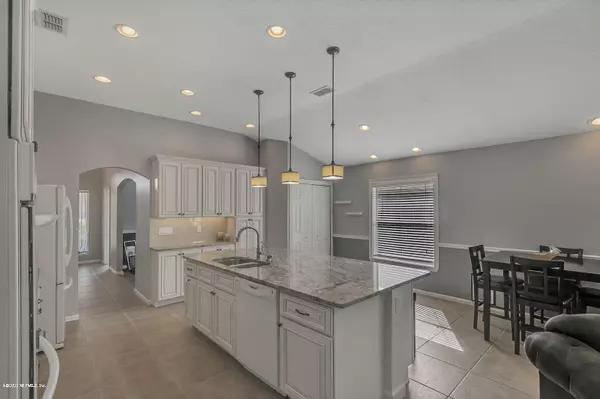$292,000
$292,000
For more information regarding the value of a property, please contact us for a free consultation.
4 Beds
2 Baths
1,836 SqFt
SOLD DATE : 05/08/2020
Key Details
Sold Price $292,000
Property Type Single Family Home
Sub Type Single Family Residence
Listing Status Sold
Purchase Type For Sale
Square Footage 1,836 sqft
Price per Sqft $159
Subdivision Meadows At St Johns
MLS Listing ID 1045148
Sold Date 05/08/20
Style Ranch,Traditional
Bedrooms 4
Full Baths 2
HOA Fees $20/ann
HOA Y/N Yes
Originating Board realMLS (Northeast Florida Multiple Listing Service)
Year Built 2003
Lot Dimensions 120 x 84 x 110 x 55
Property Description
Come home to your Oasis!!! A rare find in St Johns County to find such a beautiful pool home at an unbeatable price! This house has a wonderful private backyard with a saltwater pool, brick paver patio and an oversized Florida Room. The interior has been decked out with loads of new upgrades including, vaulted ceilings, all tile and laminate wood flooring, contemporary light fixtures, and a gourmet kitchen. With double ovens, a large glass cooktop and a massive island with extra cabinets there is plenty of space for your guests and storage. The Master retreat has its outdoor access to the pool deck and an on ensuite bathroom with a glassed in shower, garden soaking tub, dual vanities and a separate water closet. Brand new water heater, newer roof and HVAC. Includes all appliances!!!
Location
State FL
County St. Johns
Community Meadows At St Johns
Area 309-World Golf Village Area-West
Direction From I-95 exit 323 International Golf Pkwy. Head West on IGP. Continue onto Pacetti Road. Right onto Meadowlark Lane. Right onto Maclaren St. Home is on the left.
Interior
Interior Features Breakfast Bar, Eat-in Kitchen, Entrance Foyer, Kitchen Island, Pantry, Primary Bathroom -Tub with Separate Shower, Primary Downstairs, Split Bedrooms, Walk-In Closet(s)
Heating Central, Electric, Other
Cooling Central Air, Electric
Flooring Laminate, Tile
Fireplaces Number 1
Fireplaces Type Electric
Fireplace Yes
Exterior
Garage Garage Door Opener
Garage Spaces 2.0
Fence Back Yard, Wood
Pool In Ground
Utilities Available Cable Available
Waterfront No
Roof Type Shingle
Porch Front Porch
Total Parking Spaces 2
Private Pool No
Building
Lot Description Sprinklers In Front, Sprinklers In Rear
Sewer Public Sewer
Water Public
Architectural Style Ranch, Traditional
Structure Type Frame,Stucco,Vinyl Siding
New Construction No
Schools
Elementary Schools Picolata Crossing
Middle Schools Pacetti Bay
High Schools Allen D. Nease
Others
Tax ID 0288211380
Security Features Security System Owned,Smoke Detector(s)
Acceptable Financing Cash, Conventional, FHA, VA Loan
Listing Terms Cash, Conventional, FHA, VA Loan
Read Less Info
Want to know what your home might be worth? Contact us for a FREE valuation!

Our team is ready to help you sell your home for the highest possible price ASAP
Bought with BETTER HOMES & GARDENS REAL ESTATE LIFESTYLES REALTY

"My job is to find and attract mastery-based agents to the office, protect the culture, and make sure everyone is happy! "







