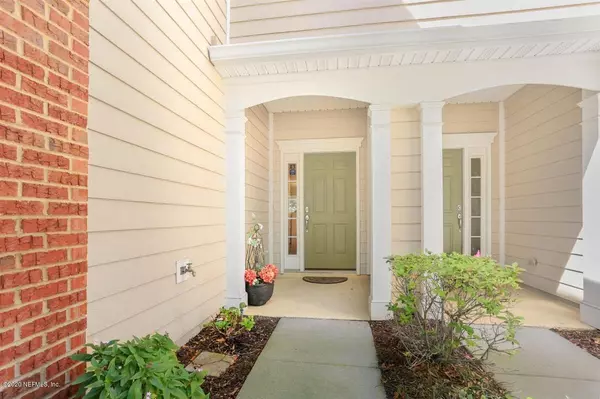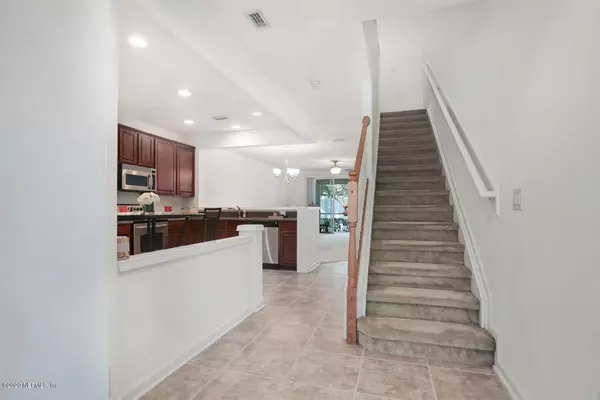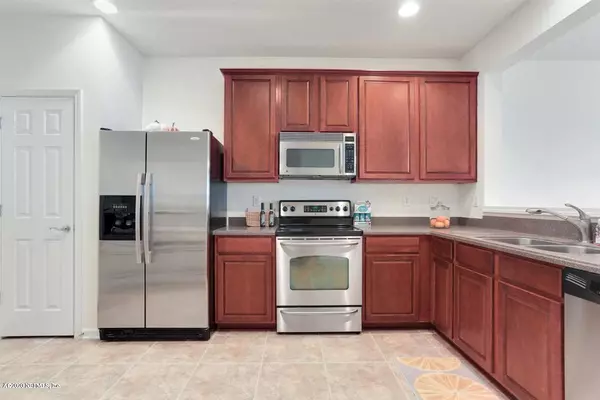$218,000
$218,000
For more information regarding the value of a property, please contact us for a free consultation.
3 Beds
3 Baths
1,728 SqFt
SOLD DATE : 05/01/2020
Key Details
Sold Price $218,000
Property Type Townhouse
Sub Type Townhouse
Listing Status Sold
Purchase Type For Sale
Square Footage 1,728 sqft
Price per Sqft $126
Subdivision Ironwood
MLS Listing ID 1042420
Sold Date 05/01/20
Bedrooms 3
Full Baths 2
Half Baths 1
HOA Fees $177/mo
HOA Y/N Yes
Originating Board realMLS (Northeast Florida Multiple Listing Service)
Year Built 2005
Property Description
OPEN HOUSE EVERYDAY VIA VIRTUAL TOUR, 3D WALK THROUGH ON ZILLOW OR CALL JAMES FLOYD/Watson Realty for a scheduled showing by Appointment. Gated Community, Just Professionally Painted, Upgrades Newer A/C & Heat, Solid Surface Countertops, Stainless Steel Microwave, Stove, Dishwasher & Refrigerator-icemaker. 3BR/2 & 1/2 Baths, New Ceiling Fans-Remotes, Open Floor Plan Spacious Designed Living areas. Entry from Garage into Eat in Kitchen. Expansive Sliding Glass Doors to Private Screen Porch. High and Vaulted Ceilings. Washer & Dryer included is central to all private bedrooms upstairs. Upgraded Nest Thermostat. Long driveway to garage that has an abundance of upgraded customized shelving. Guest Parking is close. Seller provides a 1 Year Home Warranty for Buyer.
Location
State FL
County Duval
Community Ironwood
Area 022-Grove Park/Sans Souci
Direction JTB Blvd to exit on Belfort Rd. N. after St. Vincent's Hospital, R on Gate Pkwy W, R on Rolling Ridge Way. Go through Ironwood gates, R at stop sign, turn L on Crownwood Drive, Unit on Right.
Interior
Interior Features Breakfast Bar, Eat-in Kitchen, Entrance Foyer, Pantry, Primary Bathroom - Tub with Shower, Skylight(s), Split Bedrooms, Vaulted Ceiling(s), Walk-In Closet(s)
Heating Central, Electric
Cooling Central Air, Electric
Flooring Carpet, Tile
Furnishings Unfurnished
Laundry Electric Dryer Hookup, Washer Hookup
Exterior
Garage Additional Parking, Attached, Garage, Guest
Garage Spaces 1.0
Fence Back Yard, Vinyl
Pool Community, In Ground, Other
Amenities Available Clubhouse, Fitness Center, Laundry, Maintenance Grounds, Playground
Waterfront No
Roof Type Shingle
Porch Front Porch, Porch, Screened
Total Parking Spaces 1
Private Pool No
Building
Lot Description Sprinklers In Front, Sprinklers In Rear, Wooded
Sewer Public Sewer
Water Public
Structure Type Frame
New Construction No
Others
HOA Name Ironwood HOA
Tax ID 1543754235
Security Features Security System Owned
Acceptable Financing Cash, Conventional, FHA, VA Loan
Listing Terms Cash, Conventional, FHA, VA Loan
Read Less Info
Want to know what your home might be worth? Contact us for a FREE valuation!

Our team is ready to help you sell your home for the highest possible price ASAP
Bought with JPAR CITY AND BEACH

"My job is to find and attract mastery-based agents to the office, protect the culture, and make sure everyone is happy! "







