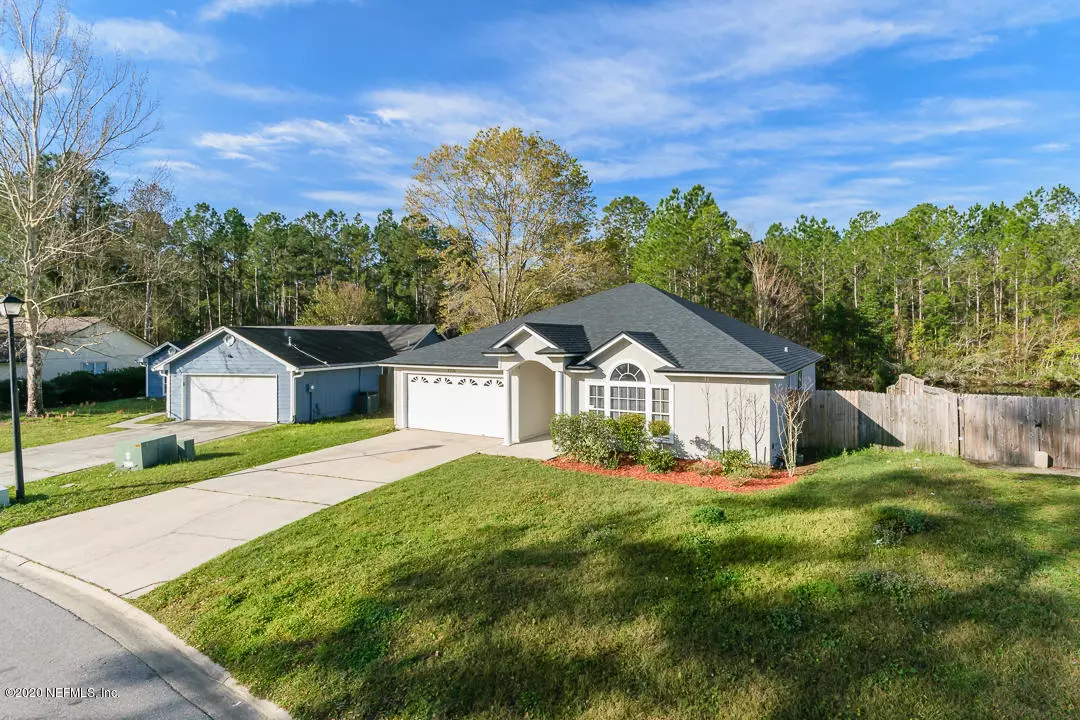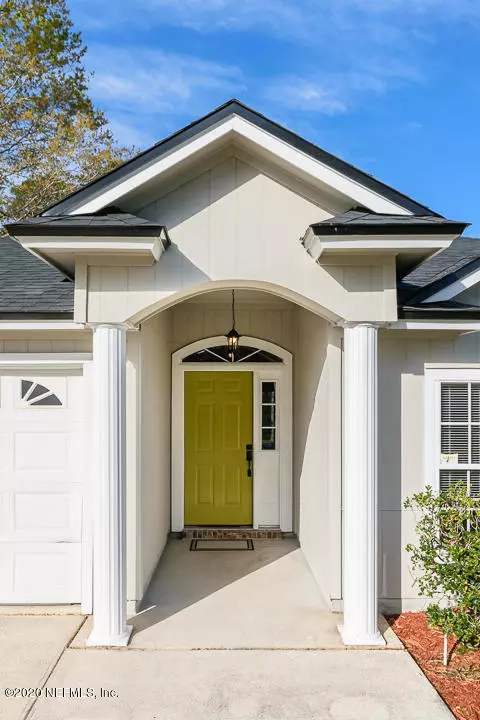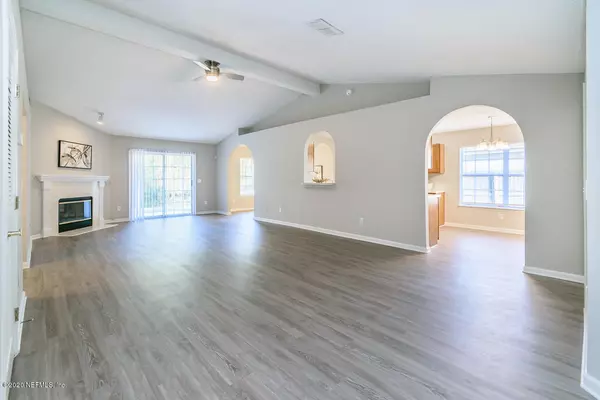$200,000
$199,900
0.1%For more information regarding the value of a property, please contact us for a free consultation.
3 Beds
2 Baths
1,855 SqFt
SOLD DATE : 05/12/2020
Key Details
Sold Price $200,000
Property Type Single Family Home
Sub Type Single Family Residence
Listing Status Sold
Purchase Type For Sale
Square Footage 1,855 sqft
Price per Sqft $107
Subdivision Travis Trace
MLS Listing ID 1043445
Sold Date 05/12/20
Style Flat,Ranch
Bedrooms 3
Full Baths 2
HOA Fees $12/ann
HOA Y/N Yes
Originating Board realMLS (Northeast Florida Multiple Listing Service)
Year Built 1997
Lot Dimensions 70 x 245
Property Description
*** Multiple offers. Deadline for submitting ''highest and best'' is Thursday, March 19th at 3:00 p.m.*** Stunning waterfront home for under $200,000. Enjoy the best of both worlds -- the peaceful outdoors -- water, abundant birds and wildlife -- and a newly remodeled home. Many upgrades include: all new stainless steel appliances, luxury vinyl plank flooring throughout, new carpet in bedrooms, new heating and air conditioning system, designer light fixtures in kitchen/dining room and both bathrooms, updated single lever bathroom faucets. Completely repainted inside and out. Roof replaced in 2017 with transferable warranty.
Location
State FL
County Duval
Community Travis Trace
Area 063-Jacksonville Heights/Oak Hill/English Estates
Direction From I-295, exit on 103rd St West. Go left on Ricker Rd, right on 118th and left into Travis Trace Subdivision. Turn right on Dove Creek, then right on Rocky Creek Dr. Home is on the left.
Interior
Interior Features Breakfast Bar, Entrance Foyer, Pantry, Primary Bathroom - Tub with Shower, Primary Downstairs, Split Bedrooms, Vaulted Ceiling(s), Walk-In Closet(s)
Heating Central
Cooling Central Air
Flooring Carpet, Vinyl
Fireplaces Number 1
Fireplace Yes
Laundry Electric Dryer Hookup, Washer Hookup
Exterior
Garage Attached, Garage
Garage Spaces 2.0
Pool None
Utilities Available Cable Connected
Waterfront Yes
Waterfront Description Pond
View Water
Roof Type Shingle
Total Parking Spaces 2
Private Pool No
Building
Lot Description Sprinklers In Front, Sprinklers In Rear
Sewer Public Sewer
Water Public
Architectural Style Flat, Ranch
Structure Type Frame,Wood Siding
New Construction No
Others
Tax ID 0157168990
Security Features Smoke Detector(s)
Acceptable Financing Cash, Conventional, FHA, VA Loan
Listing Terms Cash, Conventional, FHA, VA Loan
Read Less Info
Want to know what your home might be worth? Contact us for a FREE valuation!

Our team is ready to help you sell your home for the highest possible price ASAP
Bought with GAILEY ENTERPRISES REAL ESTATE

"My job is to find and attract mastery-based agents to the office, protect the culture, and make sure everyone is happy! "







