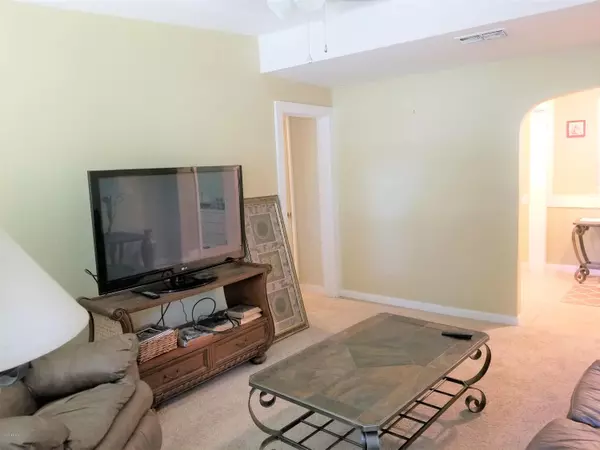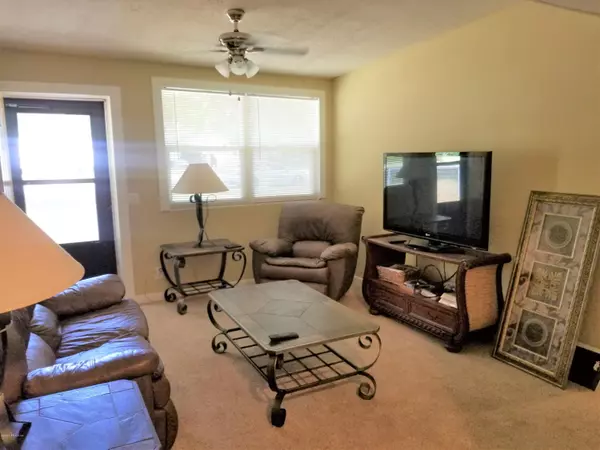$230,000
$245,000
6.1%For more information regarding the value of a property, please contact us for a free consultation.
3 Beds
2 Baths
1,722 SqFt
SOLD DATE : 07/31/2020
Key Details
Sold Price $230,000
Property Type Single Family Home
Sub Type Single Family Residence
Listing Status Sold
Purchase Type For Sale
Square Footage 1,722 sqft
Price per Sqft $133
Subdivision Dunns Creek Farms
MLS Listing ID 1050514
Sold Date 07/31/20
Style Flat
Bedrooms 3
Full Baths 2
HOA Y/N No
Originating Board realMLS (Northeast Florida Multiple Listing Service)
Year Built 1938
Property Description
Are you looking for a home with plenty of land to call your own? Well, you should see this cozy property with so much to offer. The concrete block home has over 1,700 sq. ft.,
sits on approximately 3.05 acres of land, and has 3 bedrooms and 2 bathrooms (one has been remodeled), upgraded HVAC units and roof, spacious kitchen with tile flooring for
easy cleaning and stainless steel appliances, and a screened-in patio for relaxing and enjoying the nature scenes year-round. There are two sheds: one for storage and the
other is built for fun and entertainment. It is equipped with a mini-kitchen-like area and has a deck on the pond for fishing and fun gatherings with family and friends. If
you've been searching for your own rural oasis tucked away in the city, this home could be the treasure treasure
Location
State FL
County Duval
Community Dunns Creek Farms
Area 092-Oceanway/Pecan Park
Direction I-295 to Exit 36 onto N. Main St. Right turn onto New Berlin Rd. Left turn onto Pulaski Rd. (which later turns into Starratt Rd.). Right turn onto Dunn Creek Rd. Home on the Right.
Interior
Interior Features Eat-in Kitchen, Walk-In Closet(s)
Heating Central
Cooling Central Air
Flooring Carpet, Tile
Laundry Electric Dryer Hookup, Washer Hookup
Exterior
Fence Chain Link
Pool None
Waterfront Yes
Waterfront Description Pond
Roof Type Shingle
Porch Porch, Screened
Private Pool No
Building
Sewer Septic Tank
Water Well
Architectural Style Flat
Structure Type Concrete
New Construction No
Schools
Elementary Schools Louis Sheffield
Middle Schools Oceanway
High Schools First Coast
Others
Tax ID 1070920110
Security Features Smoke Detector(s)
Acceptable Financing Cash, Conventional, FHA, VA Loan
Listing Terms Cash, Conventional, FHA, VA Loan
Read Less Info
Want to know what your home might be worth? Contact us for a FREE valuation!

Our team is ready to help you sell your home for the highest possible price ASAP
Bought with WATSON REALTY CORP

"My job is to find and attract mastery-based agents to the office, protect the culture, and make sure everyone is happy! "







