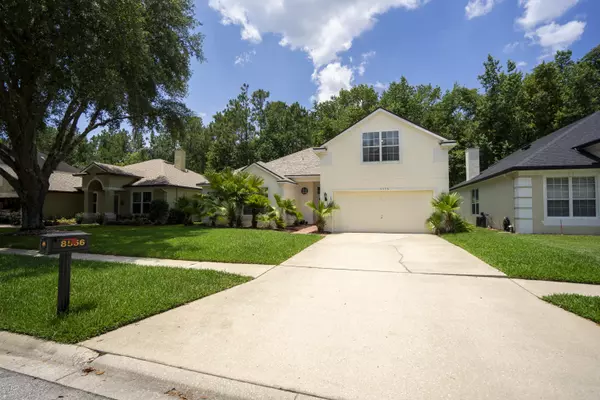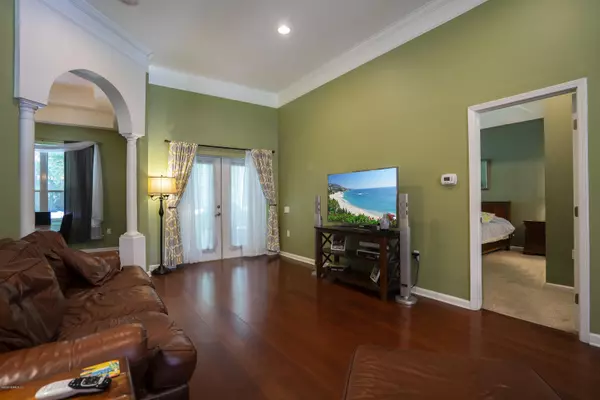$349,500
$364,900
4.2%For more information regarding the value of a property, please contact us for a free consultation.
4 Beds
4 Baths
2,434 SqFt
SOLD DATE : 08/28/2020
Key Details
Sold Price $349,500
Property Type Single Family Home
Sub Type Single Family Residence
Listing Status Sold
Purchase Type For Sale
Square Footage 2,434 sqft
Price per Sqft $143
Subdivision East Hampton
MLS Listing ID 1056222
Sold Date 08/28/20
Style Ranch
Bedrooms 4
Full Baths 3
Half Baths 1
HOA Fees $71/qua
HOA Y/N No
Originating Board realMLS (Northeast Florida Multiple Listing Service)
Year Built 1998
Property Description
Welcome home to this concrete block built home in the most desirable community at East Hampton. Newer Roof, this beautifully well maintained home features a two story layout with soaring high ceilings in the foyer and family room, a separate formal dining room, gourmet chef's kitchen with pot rack and granite islands, granite countertops. On the 1st floor you have a unique split floor plan with a large master bedroom on one side, 2 guest rooms that are shared with a spacious Jack and Jill bathroom and a half bathroom. On the 2nd floor is a spacious bonus room with its own bathroom. Enjoy your morning coffee on the screened lanai, backing up to the preserve with lots of privacy and fully fenced back yard. This beautiful home is waiting for you!!! Schedule a showing today before it's gone! gone!
Location
State FL
County Duval
Community East Hampton
Area 024-Baymeadows/Deerwood
Direction From I-295 head west on Baymeadows Rd. Turn Left onto Hampton Landing Dr. Turn left on Glenbury Ct N. The home will be on the Left.
Interior
Interior Features Breakfast Bar, Breakfast Nook, Pantry, Primary Bathroom -Tub with Separate Shower, Primary Downstairs, Split Bedrooms, Walk-In Closet(s)
Heating Central
Cooling Central Air
Flooring Carpet, Laminate
Fireplaces Number 1
Fireplace Yes
Exterior
Parking Features Additional Parking, Attached, Garage
Garage Spaces 2.0
Fence Back Yard
Pool Community, None
Amenities Available Basketball Court, Clubhouse, Tennis Court(s)
Roof Type Shingle
Porch Patio, Porch, Screened
Total Parking Spaces 2
Private Pool No
Building
Sewer Public Sewer
Water Public
Architectural Style Ranch
Structure Type Concrete,Stucco
New Construction No
Schools
Elementary Schools Twin Lakes Academy
Middle Schools Twin Lakes Academy
High Schools Atlantic Coast
Others
Tax ID 1677596565
Acceptable Financing Cash, Conventional, FHA, VA Loan
Listing Terms Cash, Conventional, FHA, VA Loan
Read Less Info
Want to know what your home might be worth? Contact us for a FREE valuation!

Our team is ready to help you sell your home for the highest possible price ASAP
Bought with FLORIDA HOMES REALTY & MTG LLC
"My job is to find and attract mastery-based agents to the office, protect the culture, and make sure everyone is happy! "







