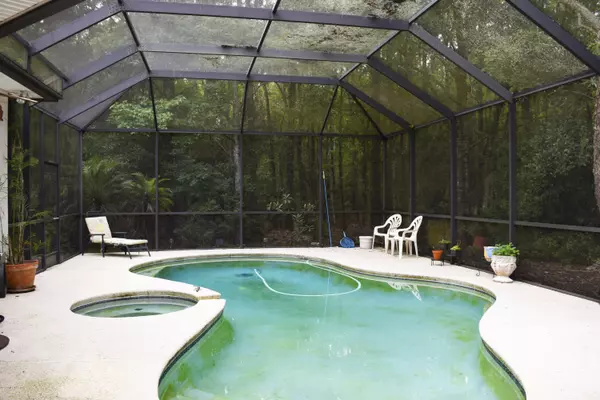$295,000
$329,000
10.3%For more information regarding the value of a property, please contact us for a free consultation.
3 Beds
2 Baths
2,335 SqFt
SOLD DATE : 08/18/2020
Key Details
Sold Price $295,000
Property Type Single Family Home
Sub Type Single Family Residence
Listing Status Sold
Purchase Type For Sale
Square Footage 2,335 sqft
Price per Sqft $126
Subdivision Wgv Turnberry
MLS Listing ID 1060367
Sold Date 08/18/20
Style Traditional
Bedrooms 3
Full Baths 2
HOA Fees $135/qua
HOA Y/N Yes
Originating Board realMLS (Northeast Florida Multiple Listing Service)
Year Built 1999
Property Description
If you are looking for a Diamond in the ruff w/ a pool in a very sought after area of town. This Turnberry home is it! The House has charming character and would be an Awesome home for someone looking to pick up another home for their rental inventory.
Property is being Sold ''As Is''
This Edge of Woods home has the following: Entry with dining room, office/flex room, large kitchen/great room lots of cabinets, and breakfast counter, Split bedrooms layout with master suite and a 2 car garage with a extended large driveway. The pool is in great shape and has been screened. Stop by and see all the potential this home has to offer.
Location
State FL
County St. Johns
Community Wgv Turnberry
Area 305-World Golf Village Area-Central
Direction From 95 take exit 323. Go about 1 mile to Royal Pines Pkwy. Turn right & then immediately turn left into Turnberry. Continue on Edge of Woods past the community pool.
Interior
Interior Features Breakfast Bar, Entrance Foyer, Split Bedrooms
Heating Central
Cooling Central Air
Flooring Carpet
Laundry Electric Dryer Hookup, Washer Hookup
Exterior
Garage Additional Parking
Garage Spaces 2.0
Pool In Ground, Screen Enclosure
Roof Type Shingle
Total Parking Spaces 2
Private Pool No
Building
Lot Description Wooded
Sewer Public Sewer
Water Public
Architectural Style Traditional
Structure Type Stucco
New Construction No
Schools
Elementary Schools Mill Creek Academy
Middle Schools Mill Creek Academy
High Schools Allen D. Nease
Others
Tax ID 0282330660
Acceptable Financing Cash, FHA, USDA Loan
Listing Terms Cash, FHA, USDA Loan
Read Less Info
Want to know what your home might be worth? Contact us for a FREE valuation!

Our team is ready to help you sell your home for the highest possible price ASAP
Bought with COLDWELL BANKER PREMIER PROPERTIES

"My job is to find and attract mastery-based agents to the office, protect the culture, and make sure everyone is happy! "







