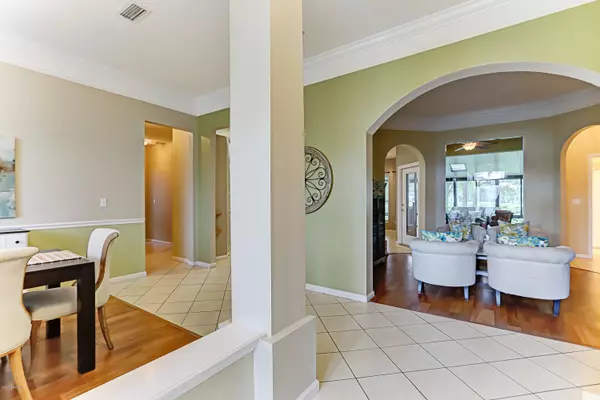$390,000
$390,000
For more information regarding the value of a property, please contact us for a free consultation.
5 Beds
5 Baths
2,780 SqFt
SOLD DATE : 09/11/2020
Key Details
Sold Price $390,000
Property Type Single Family Home
Sub Type Single Family Residence
Listing Status Sold
Purchase Type For Sale
Square Footage 2,780 sqft
Price per Sqft $140
Subdivision Eagle Harbor
MLS Listing ID 1059433
Sold Date 09/11/20
Style Traditional
Bedrooms 5
Full Baths 4
Half Baths 1
HOA Fees $4/ann
HOA Y/N Yes
Originating Board realMLS (Northeast Florida Multiple Listing Service)
Year Built 2002
Property Description
Fantastic location for this home on the golf course in the heart of Eagle Harbor! 3-car garage and wide driveway! Functional use of space includes formal living and dining rooms, a spacious family room that's open to the kitchen, split bedrooms and a large SUNROOM THAT IS HEATED AND COOLED but not included in the listed square footage! From a previous appraisal, the sunroom is 355 sf. The kitchen features stainless appliances, corian counters, and plenty of cabinet space as well as an eat-in area and breakfast bar. The back yard is fully fenced and overlooks the middle of the fairway at the 16th hole. It's an easy bike ride or walk to the community pools, tennis courts, clubhouse and elementary school. NEW ROOF TO BE INSTALLED PRIOR TO CLOSING. Staging by Rave Home Staging!
Location
State FL
County Clay
Community Eagle Harbor
Area 122-Fleming Island-Nw
Direction From HWY 17 turn onto Eagle Harbor Parkway, Continue straight at 4 way stop. Take 1st left past Club House onto Harbor Lake Dr. Take second right onto Rivergate house is on the Right.
Interior
Interior Features Breakfast Bar, Breakfast Nook, Eat-in Kitchen, Entrance Foyer, Pantry, Primary Bathroom -Tub with Separate Shower, Primary Downstairs, Split Bedrooms, Vaulted Ceiling(s), Walk-In Closet(s)
Heating Central, Electric, Heat Pump, Other
Cooling Central Air, Electric
Flooring Carpet, Laminate, Tile, Wood
Fireplaces Number 1
Fireplaces Type Gas
Fireplace Yes
Laundry Electric Dryer Hookup, Washer Hookup
Exterior
Garage Attached, Garage
Garage Spaces 3.0
Fence Back Yard
Pool Community, None
Utilities Available Cable Available, Other
Amenities Available Basketball Court, Boat Dock, Boat Launch, Children's Pool, Clubhouse, Golf Course, Jogging Path, Laundry, Playground, RV/Boat Storage, Tennis Court(s), Trash
View Golf Course
Roof Type Shingle
Porch Patio
Total Parking Spaces 3
Private Pool No
Building
Lot Description On Golf Course, Sprinklers In Front, Sprinklers In Rear
Sewer Public Sewer
Water Public
Architectural Style Traditional
Structure Type Frame,Stucco
New Construction No
Schools
Elementary Schools Fleming Island
Middle Schools Lakeside
High Schools Fleming Island
Others
Tax ID 31042602126203313
Security Features Smoke Detector(s)
Acceptable Financing Cash, Conventional, FHA, VA Loan
Listing Terms Cash, Conventional, FHA, VA Loan
Read Less Info
Want to know what your home might be worth? Contact us for a FREE valuation!

Our team is ready to help you sell your home for the highest possible price ASAP
Bought with UNITED REAL ESTATE GALLERY

"My job is to find and attract mastery-based agents to the office, protect the culture, and make sure everyone is happy! "







