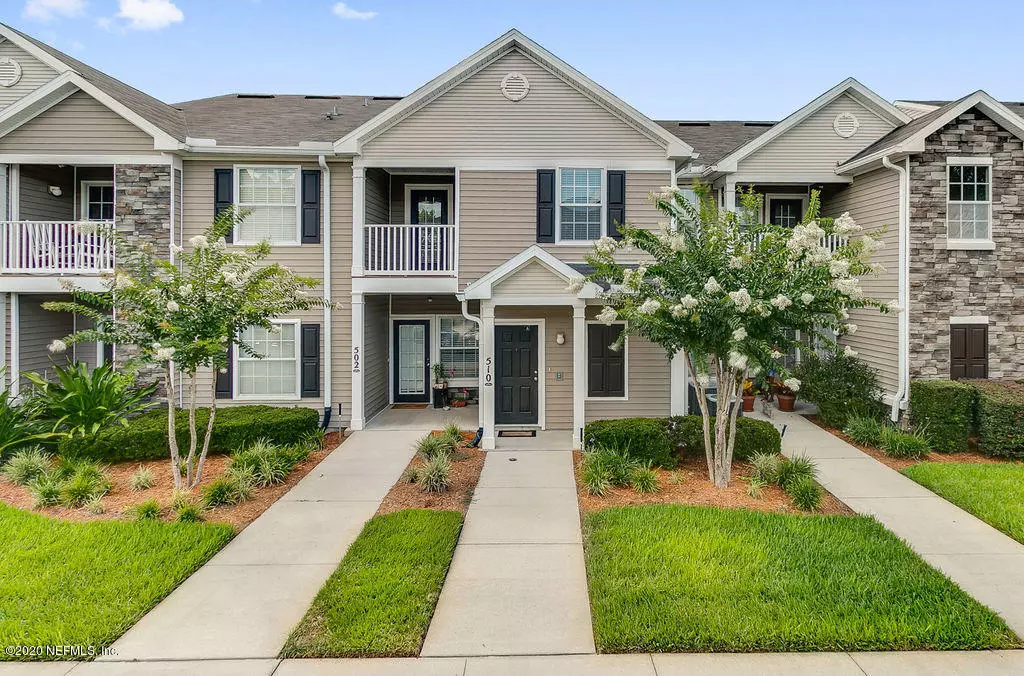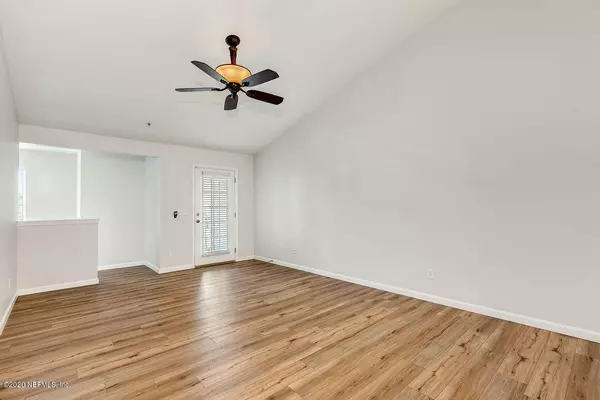$98,000
$110,000
10.9%For more information regarding the value of a property, please contact us for a free consultation.
1 Bed
1 Bath
883 SqFt
SOLD DATE : 08/28/2020
Key Details
Sold Price $98,000
Property Type Condo
Sub Type Condominium
Listing Status Sold
Purchase Type For Sale
Square Footage 883 sqft
Price per Sqft $110
Subdivision Jennings Point
MLS Listing ID 1061242
Sold Date 08/28/20
Bedrooms 1
Full Baths 1
HOA Fees $223/mo
HOA Y/N Yes
Originating Board realMLS (Northeast Florida Multiple Listing Service)
Year Built 2007
Property Description
Buyers: Come and take a look at this immaculately maintained, 1 bedroom, 1 bathroom condo, centrally located in the heart of Oakleaf! This beautiful Jennings Point condo has been recently renovated with new luxury vinyl plank flooring throughout as well as new paint and finishes. Other highlights of this wonderful home include: Cathedral ceilings throughout, with a spacious kitchen that overlooks the family room, which makes for a great entertainment area! Big bedroom, walk-in closet and bathroom, covered balcony and storage room. Access to Jennings Pool and Park as well as the full Oakleaf experience, with amenities such as: fitness center, tennis, soccer and basketball courts, playgrounds, fitness centers, Olympic sized pools with water slides, etc. Awesome nearby shopping and dining!
Location
State FL
County Clay
Community Jennings Point
Area 139-Oakleaf/Orange Park/Nw Clay County
Direction From Argyle Forest Blvd, Head West towards Oakleaf Plantation. After CR2, intersection, follow to Oakleaf Plantation Pkwy, Jennings Point is on the left hand side, 2nd R in Complex, unit on right
Interior
Interior Features Breakfast Bar, Pantry, Primary Bathroom - Tub with Shower, Vaulted Ceiling(s), Walk-In Closet(s)
Heating Central
Cooling Central Air
Flooring Tile, Vinyl
Exterior
Exterior Feature Balcony
Garage Assigned, Guest
Pool Community
Amenities Available Basketball Court, Car Wash Area, Children's Pool, Clubhouse, Fitness Center, Jogging Path, Maintenance Grounds, Playground, Tennis Court(s), Trash
Waterfront No
Roof Type Shingle
Porch Covered, Patio
Private Pool No
Building
Lot Description Sprinklers In Front, Sprinklers In Rear
Sewer Public Sewer
Water Public
New Construction No
Others
HOA Fee Include Pest Control
Tax ID 06042500786906674
Acceptable Financing Cash, Conventional, FHA, VA Loan
Listing Terms Cash, Conventional, FHA, VA Loan
Read Less Info
Want to know what your home might be worth? Contact us for a FREE valuation!

Our team is ready to help you sell your home for the highest possible price ASAP

"My job is to find and attract mastery-based agents to the office, protect the culture, and make sure everyone is happy! "







