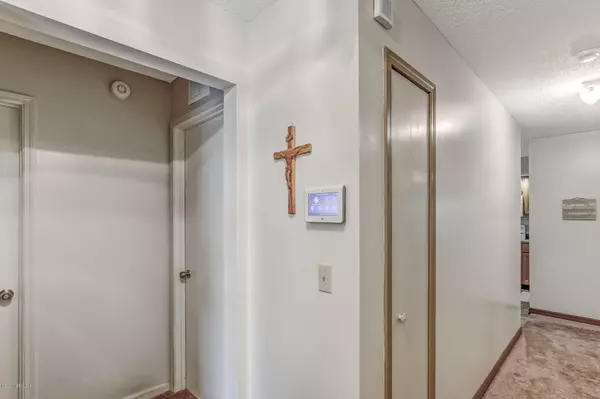$182,000
$189,000
3.7%For more information regarding the value of a property, please contact us for a free consultation.
3 Beds
2 Baths
1,324 SqFt
SOLD DATE : 08/31/2020
Key Details
Sold Price $182,000
Property Type Single Family Home
Sub Type Single Family Residence
Listing Status Sold
Purchase Type For Sale
Square Footage 1,324 sqft
Price per Sqft $137
Subdivision Lakeside Village
MLS Listing ID 1065916
Sold Date 08/31/20
Bedrooms 3
Full Baths 2
HOA Y/N No
Year Built 1988
Property Description
Adorable 3 bedroom 2 bath home with 1 car garage and widened driveway in Lakeside Village.
Conveniently located close to downtown Jax, Tinseltown and Gate Pkwy area. This home features a large living and dining room combo with a cozy stone front fireplace with mantle, a spacious eat-in kitchen with luxury vinyl plank floors, solid surface counter tops and all appliances stay including stand-alone freezer. Huge master suite with vaulted ceilings, plant shelves and large walk-in closet and is separated from the additional rooms offering privacy and views of the backyard. Guys (and Gals), you'll love the cooled garage. Great for a man cave or workshop. Home has been re-piped, re-roofed, installed new window, siding and ducts replace. Go to Documents for dates.
Location
State FL
County Duval
Community Lakeside Village
Area 022-Grove Park/Sans Souci
Direction Southside N to L on Ivey. Right on Duskin, Left on Gemini, R on Century 21 Dr. take L onto 2nd Virgo. Right on Aquarius Cir, take first L to stay on Aquarius Cr. Home on right.
Interior
Interior Features Breakfast Bar, Eat-in Kitchen, Entrance Foyer, Pantry, Primary Bathroom - Tub with Shower, Split Bedrooms, Vaulted Ceiling(s), Walk-In Closet(s)
Heating Central, Electric, Other
Cooling Central Air, Electric
Flooring Carpet, Vinyl
Fireplaces Number 1
Fireplace Yes
Exterior
Garage Attached, Garage
Garage Spaces 1.0
Fence Back Yard, Wood
Pool None
Utilities Available Cable Available
Amenities Available Laundry
Total Parking Spaces 1
Private Pool No
Building
Sewer Public Sewer
Water Public
Structure Type Aluminum Siding,Frame
New Construction No
Others
Tax ID 1402319130
Security Features Security System Leased
Acceptable Financing Cash, Conventional, FHA, VA Loan
Listing Terms Cash, Conventional, FHA, VA Loan
Read Less Info
Want to know what your home might be worth? Contact us for a FREE valuation!

Our team is ready to help you sell your home for the highest possible price ASAP

"My job is to find and attract mastery-based agents to the office, protect the culture, and make sure everyone is happy! "







