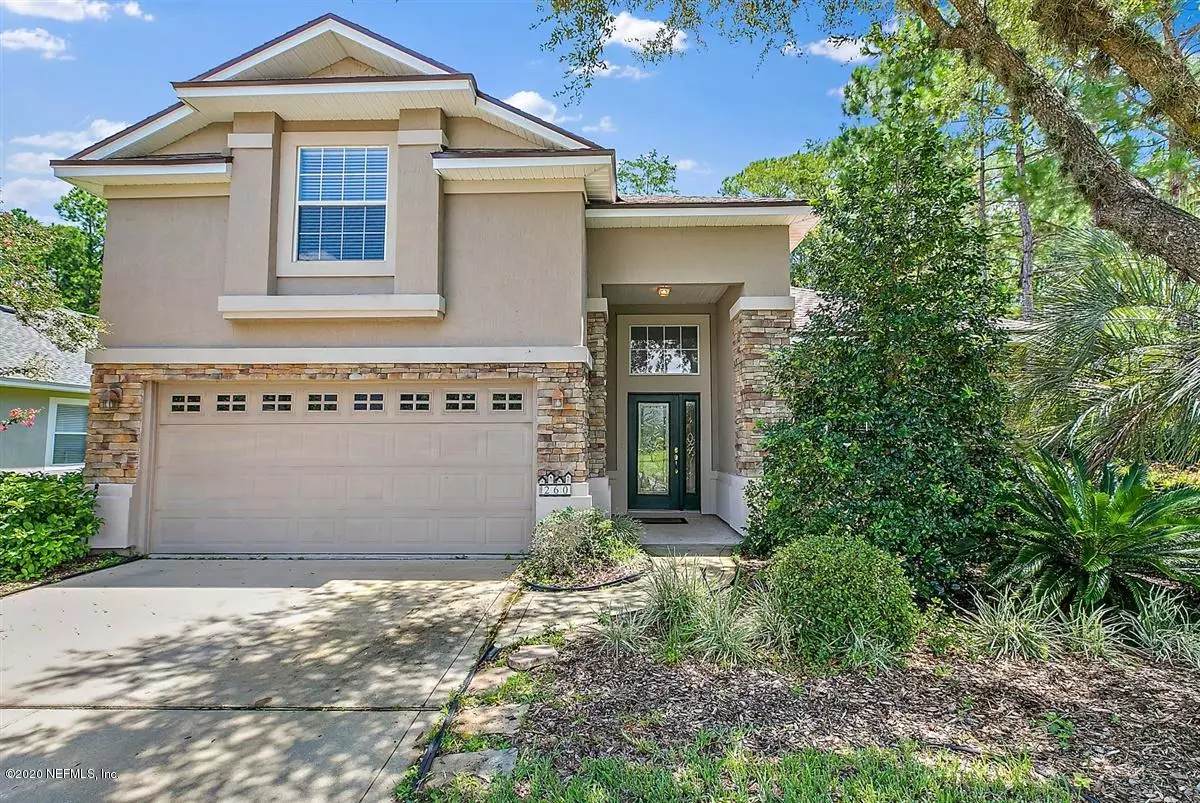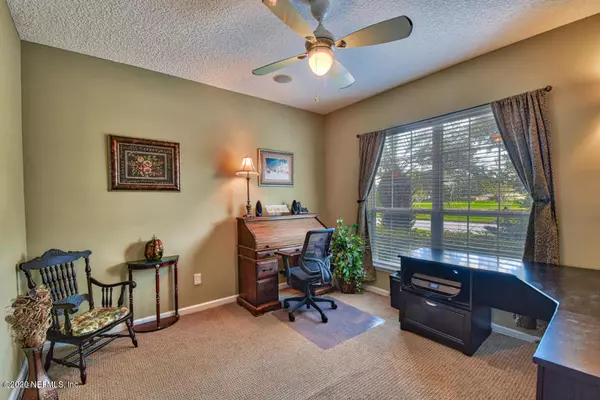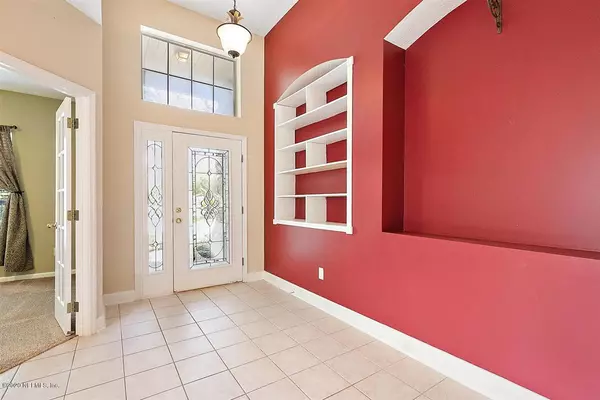$319,000
$319,000
For more information regarding the value of a property, please contact us for a free consultation.
4 Beds
3 Baths
2,465 SqFt
SOLD DATE : 10/16/2020
Key Details
Sold Price $319,000
Property Type Single Family Home
Sub Type Single Family Residence
Listing Status Sold
Purchase Type For Sale
Square Footage 2,465 sqft
Price per Sqft $129
Subdivision Wgv Turnberry
MLS Listing ID 1066096
Sold Date 10/16/20
Style Traditional
Bedrooms 4
Full Baths 3
HOA Fees $133/qua
HOA Y/N Yes
Year Built 2004
Property Description
Nestled on a preserve lot right next to the community pool, this spacious 4bd/3ba includes a new roof in 2018, fresh interior paint a beautiful serene backyard and a large screened lanai. This open floor plan features vaulted ceilings, formal dining, office, breakfast nook, and upstairs bonus room with a bathroom and closet. The home also includes a water softener, central vac system, and a gas water heater. In addition to the community pool within Turnberry, World Golf Village amenities include a brand new 5,000 square foot fitness center, event facility, lighted tennis courts, new pickleball courts and two pools (one heated lap pool and one resort pool).
Location
State FL
County St. Johns
Community Wgv Turnberry
Area 305-World Golf Village Area-Central
Direction From I95 take Exit 323 onto Int. Golf Pkwy west. Proceed to second entrance of the WGV (the Neighborhoods), make immediate left into Turnberry on Edge of Wood Rd home will be on right just past pool
Interior
Interior Features Breakfast Bar, Entrance Foyer, Pantry, Primary Bathroom -Tub with Separate Shower, Primary Downstairs, Split Bedrooms, Walk-In Closet(s)
Heating Central
Cooling Central Air
Flooring Carpet, Tile
Laundry Electric Dryer Hookup, Washer Hookup
Exterior
Garage Additional Parking
Garage Spaces 2.0
Pool Community
Utilities Available Cable Available
Amenities Available Basketball Court, Clubhouse, Fitness Center, Golf Course, Playground, Tennis Court(s)
View Protected Preserve
Roof Type Shingle
Porch Patio, Porch, Screened
Total Parking Spaces 2
Private Pool No
Building
Lot Description Sprinklers In Front, Sprinklers In Rear
Sewer Public Sewer
Water Public
Architectural Style Traditional
Structure Type Frame,Stucco
New Construction No
Schools
Elementary Schools Mill Creek Academy
Middle Schools Pacetti Bay
High Schools Allen D. Nease
Others
HOA Name May Management
Tax ID 0282331510
Security Features Smoke Detector(s)
Acceptable Financing Cash, Conventional, FHA, VA Loan
Listing Terms Cash, Conventional, FHA, VA Loan
Read Less Info
Want to know what your home might be worth? Contact us for a FREE valuation!

Our team is ready to help you sell your home for the highest possible price ASAP
Bought with HOVER GIRL PROPERTIES

"My job is to find and attract mastery-based agents to the office, protect the culture, and make sure everyone is happy! "







