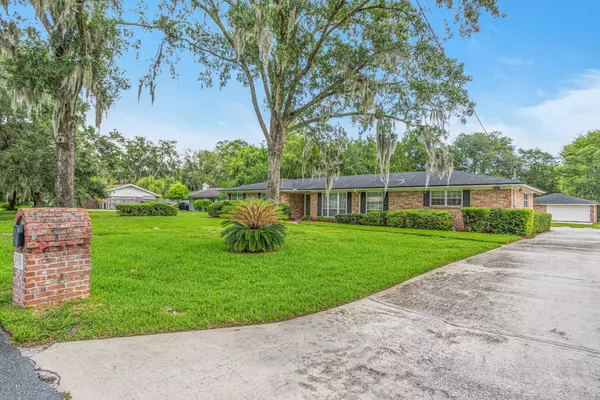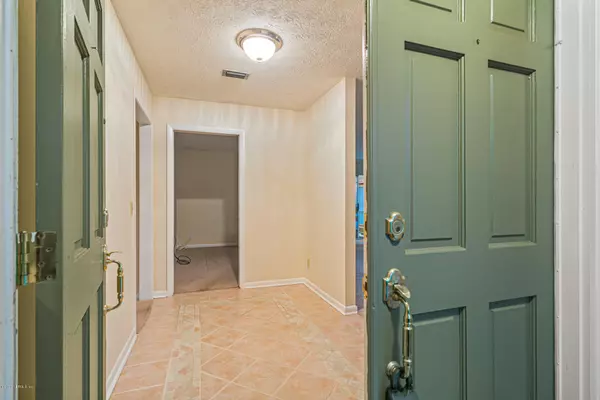$315,000
$330,000
4.5%For more information regarding the value of a property, please contact us for a free consultation.
3 Beds
2 Baths
2,402 SqFt
SOLD DATE : 09/16/2020
Key Details
Sold Price $315,000
Property Type Single Family Home
Sub Type Single Family Residence
Listing Status Sold
Purchase Type For Sale
Square Footage 2,402 sqft
Price per Sqft $131
Subdivision David Scurry Grant
MLS Listing ID 1066995
Sold Date 09/16/20
Style Ranch
Bedrooms 3
Full Baths 2
HOA Y/N No
Year Built 1973
Lot Dimensions 100' x 210'
Property Description
PRICE REDUCTION!!! ALL BRICK RANCH ON 1/2 ACRE LOT ON A QUIET CUL DE SAC! This beautiful home will not disappoint, impeccably built on a massive, private lot. SPECIAL BONUS a DETACHED 3 CAR GARAGE with COVERED CONCRETE AREA for BOAT or RV! You will love the 2 car garage situated in the back of the home. This home has so much to offer; kitchen boasts newer appliances, fresh painted cabinets, newer countertops with a large pantry. The separate dining room and formal living are ideal for entertaining. The family room is anchored by a GAS fireplace and opens to the 450' Lanai, which is fully enclosed. The master bath has been beautifully updated. Bedrooms are all spacious. The roof is approximately 8 years old. The home is on septic and well water, NO city utility reliance. Save on utility bil bil
Location
State FL
County Duval
Community David Scurry Grant
Area 013-Beauclerc/Mandarin North
Direction From San Jose Blvd south, left on Baymeadows, right on Craven Road to right on San Rae Rd. Follow to home of the left, 8925.
Rooms
Other Rooms Shed(s)
Interior
Interior Features Breakfast Bar, Entrance Foyer, Pantry, Primary Bathroom - Tub with Shower, Primary Downstairs, Walk-In Closet(s)
Heating Central, Heat Pump
Cooling Central Air
Flooring Carpet, Tile
Fireplaces Number 1
Fireplaces Type Gas
Fireplace Yes
Exterior
Garage Additional Parking, Detached, Garage, Garage Door Opener, RV Access/Parking
Garage Spaces 2.0
Pool None
Utilities Available Cable Available, Cable Connected
Waterfront No
Roof Type Shingle
Porch Porch, Screened
Total Parking Spaces 2
Private Pool No
Building
Lot Description Cul-De-Sac, Sprinklers In Front, Sprinklers In Rear
Sewer Septic Tank
Water Well
Architectural Style Ranch
New Construction No
Schools
Elementary Schools Beauclerc
Others
Tax ID 1492240000
Security Features Smoke Detector(s)
Acceptable Financing Cash, Conventional, FHA, VA Loan
Listing Terms Cash, Conventional, FHA, VA Loan
Read Less Info
Want to know what your home might be worth? Contact us for a FREE valuation!

Our team is ready to help you sell your home for the highest possible price ASAP
Bought with URWAY REALTY LLC

"My job is to find and attract mastery-based agents to the office, protect the culture, and make sure everyone is happy! "







