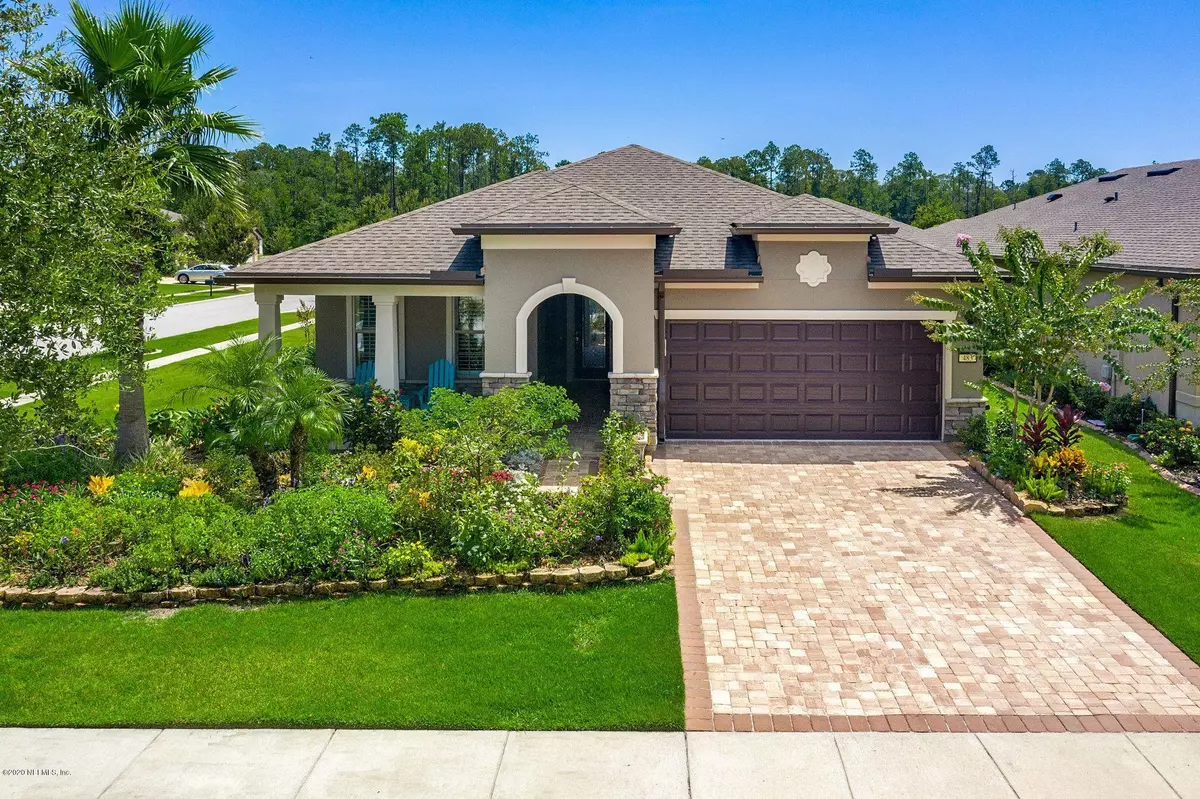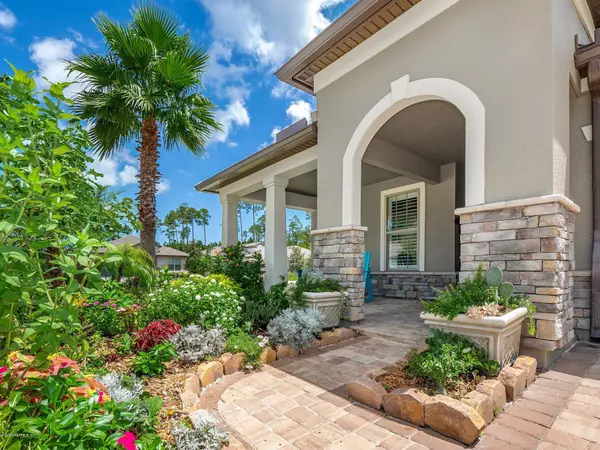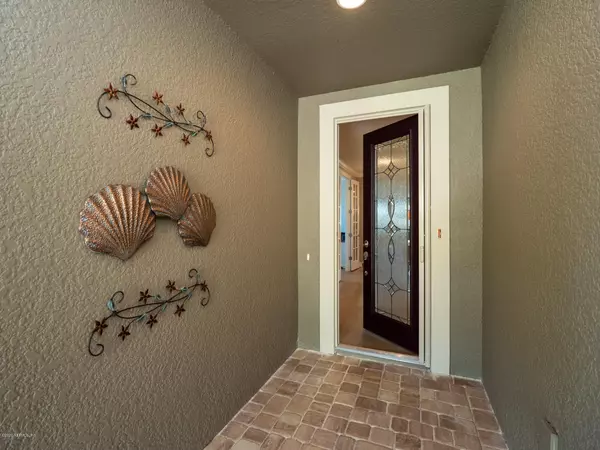$425,000
$429,000
0.9%For more information regarding the value of a property, please contact us for a free consultation.
3 Beds
2 Baths
2,000 SqFt
SOLD DATE : 10/08/2020
Key Details
Sold Price $425,000
Property Type Single Family Home
Sub Type Single Family Residence
Listing Status Sold
Purchase Type For Sale
Square Footage 2,000 sqft
Price per Sqft $212
Subdivision Riverwood By Del Webb
MLS Listing ID 1067771
Sold Date 10/08/20
Style Flat,Patio Home
Bedrooms 3
Full Baths 2
HOA Fees $182/mo
HOA Y/N Yes
Year Built 2015
Lot Dimensions .2 Acre
Property Description
Welcome to 55+ Del Webb Ponte Vedra. The adjacent street is a cul de sac. Arriving at the home, one notices a wrap around garden of show-stopping colorful flowers. The covered front porch and extended lanai in the rear create a place to entertain or be meditative. Inside has light plank flooring throughout. The kitchen is spacious with a center island for prepping food. The dining room boasts plantation shutters and an artistic chandelier that matches the kitchen drop down lights. The garage features built-in cabinetry and pull-down screened panel with door. An added bonus is a whole-house soft water system. The clubhouse is 1/8 mi from house.
This home has been lovingly cared for and is a wonderful place to call ''home.''
Ice maker does not work. GOLF CART CONVEYS WITH FULL PRIC PRIC
Location
State FL
County St. Johns
Community Riverwood By Del Webb
Area 272-Nocatee South
Direction South on Valley Ridge Dr. Left @traffic light into Del Webb. At gate, show drivers license. Right at River Run. At Anastasia Club, left on Mangrove Thicket. Wind around, house on left corner, #483.
Rooms
Other Rooms Workshop
Interior
Interior Features Breakfast Bar, Entrance Foyer, Kitchen Island, Pantry, Primary Bathroom - Shower No Tub, Primary Downstairs, Split Bedrooms, Walk-In Closet(s)
Heating Central
Cooling Central Air
Flooring Tile
Fireplaces Type Other
Fireplace Yes
Exterior
Garage Attached, Garage
Garage Spaces 2.0
Fence Back Yard, Wrought Iron
Pool Community, None
Utilities Available Cable Connected
Amenities Available Clubhouse, Fitness Center, Jogging Path, Sauna, Security, Spa/Hot Tub, Trash
Roof Type Shingle,Other
Accessibility Accessible Common Area
Porch Covered, Front Porch, Patio, Porch, Screened
Total Parking Spaces 2
Private Pool No
Building
Lot Description Corner Lot, Sprinklers In Front, Sprinklers In Rear
Sewer Public Sewer
Water Public
Architectural Style Flat, Patio Home
Structure Type Frame,Stucco
New Construction No
Others
HOA Name First Service
Senior Community Yes
Tax ID 0722460360
Security Features Smoke Detector(s)
Acceptable Financing Cash, Conventional, FHA, VA Loan
Listing Terms Cash, Conventional, FHA, VA Loan
Read Less Info
Want to know what your home might be worth? Contact us for a FREE valuation!

Our team is ready to help you sell your home for the highest possible price ASAP
Bought with NON MLS

"My job is to find and attract mastery-based agents to the office, protect the culture, and make sure everyone is happy! "







